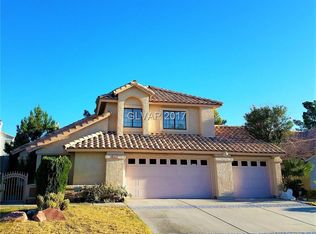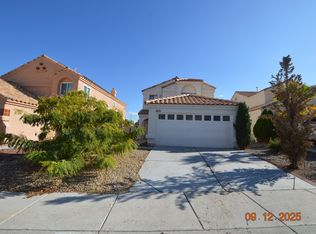Closed
$663,500
9532 Cliff View Way, Las Vegas, NV 89117
5beds
3,107sqft
Single Family Residence
Built in 1989
8,712 Square Feet Lot
$658,000 Zestimate®
$214/sqft
$4,163 Estimated rent
Home value
$658,000
$599,000 - $724,000
$4,163/mo
Zestimate® history
Loading...
Owner options
Explore your selling options
What's special
GORGEOUS TWO-STORY HOME WITH 5 BEDROOMS, 3.5 BATHS, 3-CAR GARAGE, + A LOFT! WALK INTO THIS STUNNING HOME AND BE GREETED BY VAULTED CEILINGS AND ELEGANT COLUMNS FRAMING THE FORMAL DINING ROOM. THE SUNKEN LIVING ROOM HAS VAULTED CEILINGS AND A STUNNING FIREPLACE. THE GOURMET CHEF’S KITCHEN FEATURES A LOVELY GARDEN WINDOW, GRANITE COUNTERTOPS, STAINLESS STEEL APPLIANCES, AN ISLAND, AND A DINING AREA. THE FAMILY ROOM OFF THE KITCHEN OFFERS BACKYARD ACCESS, FIREPLACE, AND BUILT-IN POT SHELVES. THIS HOME FEATURES TWO PRIMARY SUITES, INCLUDING ONE ON THE MAIN FLOOR—PERFECT FOR GUESTS OR MULTI-GENERATIONAL LIVING! THE DOWNSTAIRS PRIMARY SUITE INCLUDES A CEILING FAN AND BEAUTIFUL STAINED GLASS WINDOWS, WHILE THE LUXURIOUS MASTER BATHROOM SHOWCASES A SOAKING TUB, DOUBLE SINKS, & A SEPARATE SHOWER. THE UPSTAIRS PRIMARY SUITE FEATURES A PRIVATE BALCONY. SECONDARY BEDROOMS CONNECT WITH A JACK-&-JILL BATH. THE BACKYARD OASIS FEATURES A SPARKLING POOL & SPA COMBO AND A LARGE COVERED PATIO. SOLD AS-IS
Zillow last checked: 8 hours ago
Listing updated: April 17, 2025 at 12:53pm
Listed by:
Richard J. Brenkus BS.0016186 office@brenkus.com,
Keller Williams MarketPlace
Bought with:
Jonathan Jacobs, S.0067721
Simply Vegas
Source: LVR,MLS#: 2659148 Originating MLS: Greater Las Vegas Association of Realtors Inc
Originating MLS: Greater Las Vegas Association of Realtors Inc
Facts & features
Interior
Bedrooms & bathrooms
- Bedrooms: 5
- Bathrooms: 4
- Full bathrooms: 3
- 1/2 bathrooms: 1
Primary bedroom
- Description: 2 Pbr's,Bedroom With Bath Downstairs,Ceiling Fan,Ceiling Light,Closet,Downstairs
- Dimensions: 12X12
Primary bedroom
- Description: 2 Pbr's,Balcony,Ceiling Fan,Ceiling Light,Closet,Upstairs
- Dimensions: 12X12
Bedroom 3
- Description: Ceiling Fan,Ceiling Light,Closet
- Dimensions: 11X10
Bedroom 4
- Description: Ceiling Fan,Ceiling Light,Closet
- Dimensions: 11X10
Bedroom 5
- Description: Ceiling Fan,Ceiling Light,Closet
- Dimensions: 11X10
Primary bathroom
- Description: Double Sink,Separate Shower,Separate Tub,Tub
Dining room
- Description: Formal Dining Room
- Dimensions: 10X8
Family room
- Description: Downstairs
- Dimensions: 12X12
Kitchen
- Description: Breakfast Bar/Counter,Breakfast Nook/Eating Area,Custom Cabinets,Garden Window,Granite Countertops,Island,Lighting Recessed,Man Made Woodor Laminate Flooring,Stainless Steel Appliances
Living room
- Description: Entry Foyer,Formal,Front,Sunken,Vaulted Ceiling
- Dimensions: 12X12
Loft
- Description: Ceiling Fan,Other
- Dimensions: 10X10
Heating
- Central, Gas
Cooling
- Central Air, Electric
Appliances
- Included: Built-In Gas Oven, Dryer, Dishwasher, Disposal, Gas Range, Microwave, Refrigerator, Washer
- Laundry: Cabinets, Gas Dryer Hookup, Laundry Room, Sink
Features
- Bedroom on Main Level, Ceiling Fan(s), Handicap Access, Primary Downstairs, Pot Rack, Window Treatments, Additional Living Quarters
- Flooring: Laminate
- Number of fireplaces: 2
- Fireplace features: Family Room, Gas, Living Room
Interior area
- Total structure area: 3,107
- Total interior livable area: 3,107 sqft
Property
Parking
- Total spaces: 3
- Parking features: Attached, Exterior Access Door, Garage, Inside Entrance, Private
- Attached garage spaces: 3
Accessibility
- Accessibility features: Accessibility Features
Features
- Stories: 2
- Patio & porch: Balcony, Covered, Patio, Porch
- Exterior features: Balcony, Porch, Patio, Private Yard, Water Feature
- Has private pool: Yes
- Pool features: In Ground, Private, Pool/Spa Combo
- Has spa: Yes
- Spa features: In Ground
- Fencing: Back Yard,Stucco Wall
Lot
- Size: 8,712 sqft
- Features: Desert Landscaping, Landscaped, Rocks, < 1/4 Acre
Details
- Parcel number: 16307719004
- Zoning description: Single Family
- Horse amenities: None
Construction
Type & style
- Home type: SingleFamily
- Architectural style: Two Story
- Property subtype: Single Family Residence
Materials
- Drywall
- Roof: Tile
Condition
- Good Condition,Resale
- Year built: 1989
Utilities & green energy
- Electric: Photovoltaics Seller Owned
- Sewer: Public Sewer
- Water: Public
- Utilities for property: Underground Utilities
Green energy
- Energy efficient items: Solar Panel(s)
Community & neighborhood
Location
- Region: Las Vegas
- Subdivision: Lakesamd
HOA & financial
HOA
- Has HOA: Yes
- HOA fee: $35 monthly
- Services included: Association Management
- Association name: The Lakes
- Association phone: 702-879-7744
Other
Other facts
- Listing agreement: Exclusive Right To Sell
- Listing terms: Cash,Conventional
- Road surface type: Paved
Price history
| Date | Event | Price |
|---|---|---|
| 4/17/2025 | Listed for sale | $675,000+1.7%$217/sqft |
Source: | ||
| 4/16/2025 | Sold | $663,500-5.2%$214/sqft |
Source: | ||
| 3/13/2025 | Contingent | $699,900$225/sqft |
Source: | ||
| 2/26/2025 | Listed for sale | $699,900+231.9%$225/sqft |
Source: | ||
| 7/1/2011 | Sold | $210,899+0.1%$68/sqft |
Source: Public Record | ||
Public tax history
| Year | Property taxes | Tax assessment |
|---|---|---|
| 2025 | $3,597 +6.3% | $159,846 +15.1% |
| 2024 | $3,383 -0.2% | $138,879 +11.6% |
| 2023 | $3,391 +3% | $124,465 +6.1% |
Find assessor info on the county website
Neighborhood: The Lakes
Nearby schools
GreatSchools rating
- 6/10M J Christensen Elementary SchoolGrades: PK-5Distance: 0.6 mi
- 6/10Clifford J Lawrence Junior High SchoolGrades: 6-8Distance: 2 mi
- 2/10Bonanza High SchoolGrades: 9-12Distance: 4 mi
Schools provided by the listing agent
- Elementary: Christensen, MJ,Christensen, MJ
- Middle: Lawrence
- High: Bonanza
Source: LVR. This data may not be complete. We recommend contacting the local school district to confirm school assignments for this home.
Get a cash offer in 3 minutes
Find out how much your home could sell for in as little as 3 minutes with a no-obligation cash offer.
Estimated market value
$658,000
Get a cash offer in 3 minutes
Find out how much your home could sell for in as little as 3 minutes with a no-obligation cash offer.
Estimated market value
$658,000

