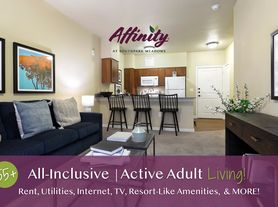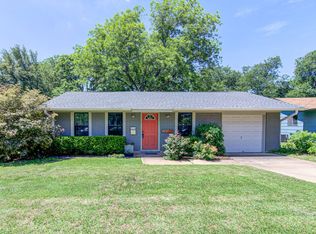Welcome to your next home in one of South Austin's most convenient and quietly tucked-away neighborhoods. This 3-bedroom, 2.5-bathroom home offers 2,000 square feet of thoughtfully updated living space on a spacious corner lot conveniently located near the shops and essentials at Southpark Meadows. The light-filled, open-concept main floor seamlessly blends living, dining, and kitchen areas ideal for both entertaining and everyday living. The kitchen features modern appliances, generous prep space, and easy flow to the dining area overlooking the backyard. Upstairs, retreat to an oversized primary suite complete with a spa-style walk-in shower (rain shower head included), floating dual vanities, and an expansive walk-in closet built to impress. The upper level has been recently updated with vinyl flooring no carpet in sight. New Pictures Coming Soon! Additional features include: Extended covered patio with pergola great for enjoying Austin evenings Newly painted interior throughout Brand new multi-stage, two-zone HVAC system Upgraded fridge, microwave, and dishwasher Two-car garage with plenty of storage space This home offers both peace of mind and everyday convenience.
House for rent
$2,400/mo
9532 Hunter Ln, Austin, TX 78748
3beds
2,005sqft
Price may not include required fees and charges.
Singlefamily
Available now
-- Pets
Central air
In unit laundry
2 Attached garage spaces parking
Central
What's special
Modern appliancesNewly painted interiorThoughtfully updated living spaceExpansive walk-in closetVinyl flooringCorner lotLight-filled open-concept main floor
- 84 days
- on Zillow |
- -- |
- -- |
Travel times
Facts & features
Interior
Bedrooms & bathrooms
- Bedrooms: 3
- Bathrooms: 3
- Full bathrooms: 2
- 1/2 bathrooms: 1
Heating
- Central
Cooling
- Central Air
Appliances
- Included: Dishwasher, Disposal, Dryer, Microwave, Range, Refrigerator, Washer
- Laundry: In Unit, Laundry Room, Main Level
Features
- Granite Counters, Open Floorplan, Walk In Closet, Walk-In Closet(s)
- Flooring: Carpet, Tile, Wood
Interior area
- Total interior livable area: 2,005 sqft
Property
Parking
- Total spaces: 2
- Parking features: Attached, Covered
- Has attached garage: Yes
- Details: Contact manager
Features
- Stories: 2
- Exterior features: Contact manager
- Has view: Yes
- View description: Contact manager
Details
- Parcel number: 845494
Construction
Type & style
- Home type: SingleFamily
- Property subtype: SingleFamily
Materials
- Roof: Shake Shingle
Condition
- Year built: 2016
Community & HOA
Location
- Region: Austin
Financial & listing details
- Lease term: 12 Months
Price history
| Date | Event | Price |
|---|---|---|
| 9/24/2025 | Price change | $2,400-11.1%$1/sqft |
Source: Unlock MLS #9962924 | ||
| 7/14/2025 | Listed for rent | $2,700+25.6%$1/sqft |
Source: Unlock MLS #9962924 | ||
| 2/13/2020 | Listing removed | $2,150$1/sqft |
Source: Atlas Realty #3760951 | ||
| 2/5/2020 | Listed for rent | $2,150+4.9%$1/sqft |
Source: Atlas Realty #3760951 | ||
| 2/5/2019 | Listing removed | $2,050$1/sqft |
Source: Atlas Realty #7232705 | ||

