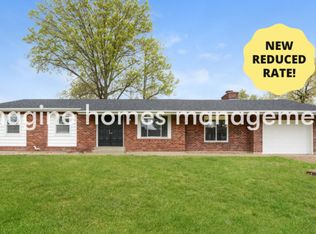Desirable Lindbergh School District Renovated Ranch with Finished Basement
This fully refreshed ranch-style home offers modern updates and versatile living:
Bright & inviting with fresh exterior paint and beautiful hardwood flooring throughout
Updated kitchen & baths, tasteful tile flooring, stainless steel appliances, and functional island/breakfast bar
Large finished basement perfect for a family room, office, or guest space with durable vinyl flooring
Attached garage with expanded driveway ensures ease and convenience parking
Private, fenced backyard (the only one on the street!) ideal for pets, play, and outdoor relaxation
Open layout combining kitchen and dining areas for seamless entertaining and everyday comfort
Additional Highlights:
Open floor plan with warm finishes and modern redesigns
Quiet, established neighborhood in sought-after Lindbergh schools (Long Elementary, Truman Middle, Lindbergh High)
Approx. 1,608 sq ft of livable space
Property features: Brick veneer with vinyl siding, fenced level lot (~7,500 sq ft), 1-car attached garage, newer HVAC & water heater (2012)
Tenant responsible for all utilities
No smoking permitted on premises
Proof of renters insurance required prior to move-in
Non-refundable pet fee: $100 per pet
Lease Term: 12-month lease (Available starting September 8th)
Security Deposit: $2,400
Application Requirements: Background and credit check required ($35 application fee)
House for rent
$2,400/mo
9532 Tealridge Dr, Saint Louis, MO 63126
3beds
1,608sqft
Price may not include required fees and charges.
Single family residence
Available Mon Sep 1 2025
Cats, dogs OK
Central air
In unit laundry
Attached garage parking
-- Heating
What's special
Attached garagePrivate fenced backyardFenced level lotBeautiful hardwood flooringOpen layoutUpdated kitchenExpanded driveway
- 2 days
- on Zillow |
- -- |
- -- |
Travel times
Add up to $600/yr to your down payment
Consider a first-time homebuyer savings account designed to grow your down payment with up to a 6% match & 4.15% APY.
Facts & features
Interior
Bedrooms & bathrooms
- Bedrooms: 3
- Bathrooms: 2
- Full bathrooms: 1
- 1/2 bathrooms: 1
Cooling
- Central Air
Appliances
- Included: Dryer, Washer
- Laundry: In Unit
Features
- Flooring: Hardwood
Interior area
- Total interior livable area: 1,608 sqft
Property
Parking
- Parking features: Attached
- Has attached garage: Yes
- Details: Contact manager
Features
- Exterior features: No Utilities included in rent
Details
- Parcel number: 26L210486
Construction
Type & style
- Home type: SingleFamily
- Property subtype: Single Family Residence
Community & HOA
Location
- Region: Saint Louis
Financial & listing details
- Lease term: 1 Year
Price history
| Date | Event | Price |
|---|---|---|
| 8/7/2025 | Listed for rent | $2,400+33.3%$1/sqft |
Source: Zillow Rentals | ||
| 12/7/2021 | Listing removed | -- |
Source: Zillow Rental Manager | ||
| 12/5/2021 | Listed for rent | $1,800$1/sqft |
Source: Zillow Rental Manager | ||
| 5/10/2018 | Sold | -- |
Source: | ||
| 4/5/2018 | Pending sale | $225,000$140/sqft |
Source: Coldwell Banker Gundaker - St. Louis #18025960 | ||
![[object Object]](https://photos.zillowstatic.com/fp/04f71869af72b25d675de61b6871a02f-p_i.jpg)
