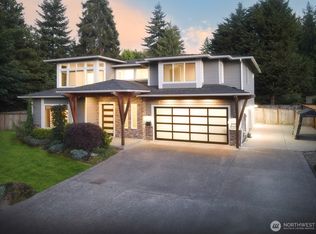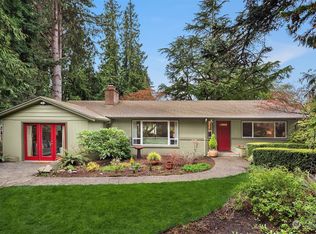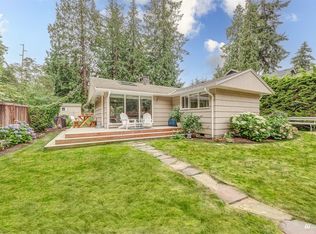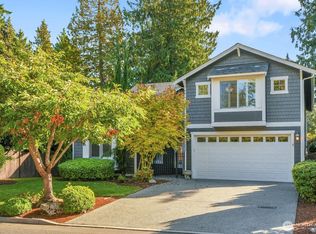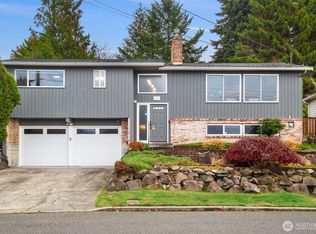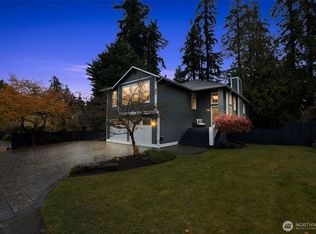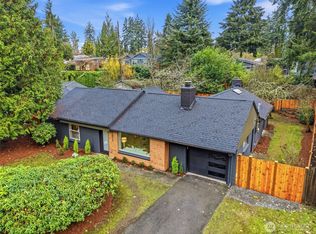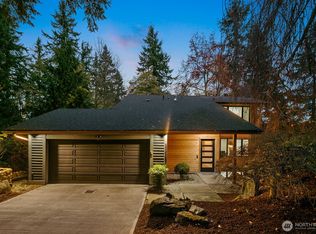Welcome home to this beautifully upgraded 4-bedroom, 2.5-bath home offering 1,794 sqft of thoughtfully designed living space. Every detail has been modernized, from the brand-new flooring and cabinetry to the sleek new appliances that make the kitchen a true centerpiece. Enjoy a fully fenced yard and inviting patio, perfect for entertaining or relaxing. Located next to Yost Park, with access to the pool, tennis courts, and pickleball. Moments from the vibrant downtown Edmonds with its charming shops, cafes, and world-class dining, Edmonds beaches, trails and more! This home truly has it all: location, luxury, and lifestyle. Make this Edmonds gem yours!
Active
Listed by:
Marie Benn,
The Agency Seattle
$1,175,000
9533 Bowdoin Way, Edmonds, WA 98020
4beds
1,794sqft
Est.:
Single Family Residence
Built in 1964
6,969.6 Square Feet Lot
$1,150,300 Zestimate®
$655/sqft
$-- HOA
What's special
Inviting patioSleek new appliancesFully fenced yardBrand-new flooring
- 27 days |
- 1,991 |
- 109 |
Likely to sell faster than
Zillow last checked: 8 hours ago
Listing updated: 12 hours ago
Listed by:
Marie Benn,
The Agency Seattle
Source: NWMLS,MLS#: 2453959
Tour with a local agent
Facts & features
Interior
Bedrooms & bathrooms
- Bedrooms: 4
- Bathrooms: 3
- Full bathrooms: 1
- 3/4 bathrooms: 2
- Main level bathrooms: 2
- Main level bedrooms: 1
Primary bedroom
- Level: Main
Bedroom
- Level: Lower
Bathroom full
- Level: Main
Bathroom three quarter
- Level: Lower
Bathroom three quarter
- Level: Main
Dining room
- Level: Main
Entry hall
- Level: Split
Kitchen with eating space
- Level: Main
Living room
- Level: Main
Rec room
- Level: Lower
Utility room
- Level: Lower
Heating
- Fireplace, Forced Air, Electric, Natural Gas
Cooling
- None
Appliances
- Included: Dishwasher(s), Disposal, Dryer(s), Microwave(s), Refrigerator(s), Stove(s)/Range(s), Washer(s), Garbage Disposal
Features
- Bath Off Primary, Dining Room
- Flooring: Vinyl Plank, Carpet
- Windows: Double Pane/Storm Window
- Basement: Finished
- Number of fireplaces: 2
- Fireplace features: Gas, Lower Level: 1, Main Level: 1, Fireplace
Interior area
- Total structure area: 1,794
- Total interior livable area: 1,794 sqft
Video & virtual tour
Property
Parking
- Total spaces: 2
- Parking features: Attached Garage, RV Parking
- Attached garage spaces: 2
Features
- Levels: Multi/Split
- Entry location: Split
- Patio & porch: Bath Off Primary, Double Pane/Storm Window, Dining Room, Fireplace
Lot
- Size: 6,969.6 Square Feet
- Features: Corner Lot, Sidewalk, Cable TV, Deck, Fenced-Fully, Gas Available, Patio, RV Parking
Details
- Parcel number: 27032400400300
- Special conditions: Standard
Construction
Type & style
- Home type: SingleFamily
- Property subtype: Single Family Residence
Materials
- Brick, Wood Siding
- Foundation: Poured Concrete
- Roof: Composition
Condition
- Year built: 1964
Utilities & green energy
- Electric: Company: PUD
- Sewer: Sewer Connected, Company: City of Edmonds
- Water: Public, Company: City of Edmonds
Community & HOA
Community
- Subdivision: Yost Park
Location
- Region: Edmonds
Financial & listing details
- Price per square foot: $655/sqft
- Tax assessed value: $747,600
- Annual tax amount: $5,128
- Date on market: 11/12/2025
- Cumulative days on market: 29 days
- Listing terms: Cash Out,Conventional
- Inclusions: Dishwasher(s), Dryer(s), Garbage Disposal, Microwave(s), Refrigerator(s), Stove(s)/Range(s), Washer(s)
Estimated market value
$1,150,300
$1.09M - $1.21M
$3,874/mo
Price history
Price history
| Date | Event | Price |
|---|---|---|
| 11/13/2025 | Listed for sale | $1,175,000+44.2%$655/sqft |
Source: | ||
| 6/27/2025 | Sold | $815,000-6.2%$454/sqft |
Source: | ||
| 6/11/2025 | Pending sale | $869,000$484/sqft |
Source: | ||
| 5/15/2025 | Price change | $869,000-2.2%$484/sqft |
Source: | ||
| 5/6/2025 | Listed for sale | $889,000$496/sqft |
Source: | ||
Public tax history
Public tax history
| Year | Property taxes | Tax assessment |
|---|---|---|
| 2024 | $227 +0.5% | $747,600 +0.7% |
| 2023 | $226 +3.6% | $742,100 -7.6% |
| 2022 | $218 -16.6% | $803,500 +37.3% |
Find assessor info on the county website
BuyAbility℠ payment
Est. payment
$6,960/mo
Principal & interest
$5834
Property taxes
$715
Home insurance
$411
Climate risks
Neighborhood: 98020
Nearby schools
GreatSchools rating
- 6/10Westgate Elementary SchoolGrades: 1-6Distance: 0.6 mi
- 4/10College Place Middle SchoolGrades: 7-8Distance: 1.3 mi
- 7/10Edmonds Woodway High SchoolGrades: 9-12Distance: 1.1 mi
Schools provided by the listing agent
- Elementary: Westgate ElemWg
- Middle: College Pl Mid
- High: Edmonds Woodway High
Source: NWMLS. This data may not be complete. We recommend contacting the local school district to confirm school assignments for this home.
- Loading
- Loading
