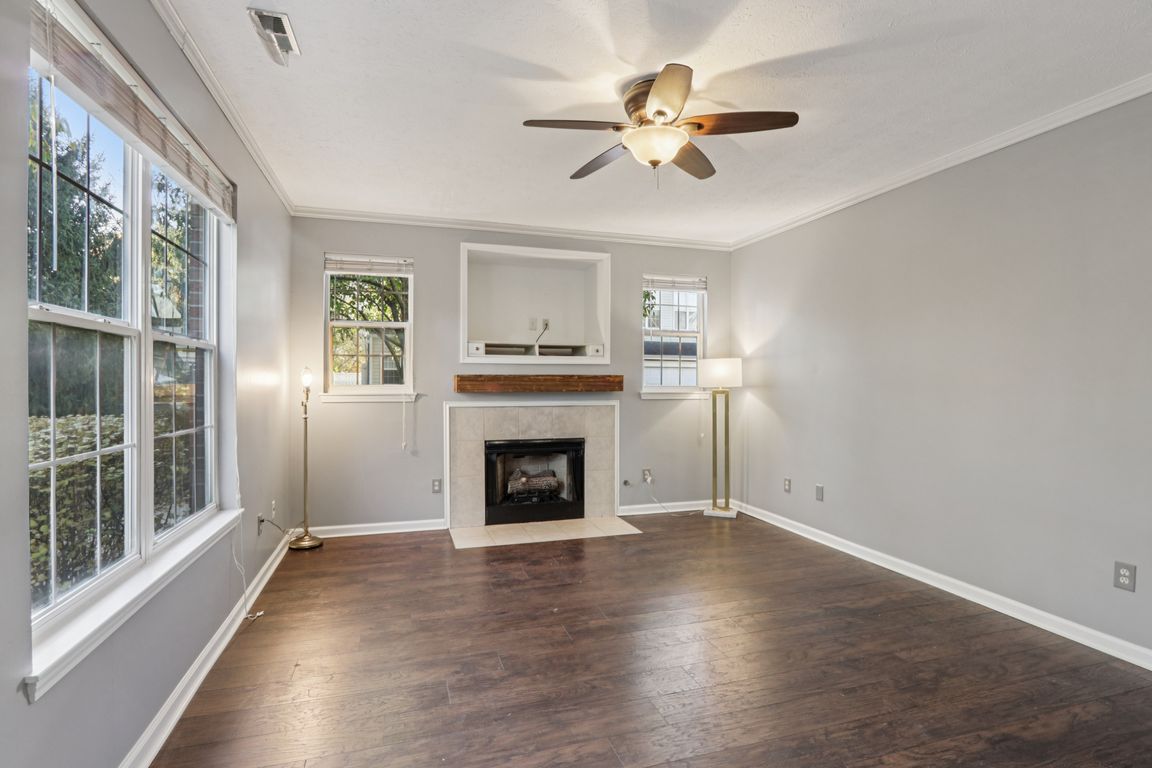Open: Sun 12pm-4pm

Active
$232,000
2beds
1,643sqft
9535 Brightwell Dr, Indianapolis, IN 46260
2beds
1,643sqft
Residential, condominium
Built in 2003
2 Attached garage spaces
$141 price/sqft
$295 monthly HOA fee
What's special
Spacious loft areaAbundance of natural lightLots of natural lightCustom crown moldingsBig closetsExtra storage spaceMature tree line
Welcome to this well-maintained end-unit condo in the desirable Towne Park neighborhood on Indy's north side! Once inside the gated community, the condo's entrance feels very private as it faces the mature tree line. The freshly painted and inviting entryway allows your eyes to see the beautiful flooring on the main ...
- 4 days |
- 710 |
- 14 |
Likely to sell faster than
Source: MIBOR as distributed by MLS GRID,MLS#: 22070500
Travel times
Living Room
Kitchen
Primary Bedroom
Zillow last checked: 8 hours ago
Listing updated: 13 hours ago
Listing Provided by:
Cynthia Yosha-Snyder 317-590-4074,
F.C. Tucker Company,
Andrea Short,
F.C. Tucker Company
Source: MIBOR as distributed by MLS GRID,MLS#: 22070500
Facts & features
Interior
Bedrooms & bathrooms
- Bedrooms: 2
- Bathrooms: 3
- Full bathrooms: 2
- 1/2 bathrooms: 1
- Main level bathrooms: 1
Primary bedroom
- Level: Upper
- Area: 156 Square Feet
- Dimensions: 12x13
Bedroom 2
- Level: Upper
- Area: 182 Square Feet
- Dimensions: 13x14
Dining room
- Level: Main
- Area: 130 Square Feet
- Dimensions: 13x10
Kitchen
- Level: Main
- Area: 154 Square Feet
- Dimensions: 14x11
Living room
- Level: Main
- Area: 208 Square Feet
- Dimensions: 13x16
Loft
- Level: Upper
- Area: 110 Square Feet
- Dimensions: 11x10
Heating
- Forced Air, Natural Gas
Cooling
- Central Air
Appliances
- Included: Dishwasher, Dryer, Disposal, Microwave, Electric Oven, Refrigerator, Washer, Water Heater
- Laundry: Laundry Closet, Upper Level
Features
- Hardwood Floors, Pantry, Walk-In Closet(s)
- Flooring: Hardwood
- Has basement: No
- Number of fireplaces: 1
- Fireplace features: Family Room, Gas Log
- Common walls with other units/homes: 1 Common Wall,End Unit,No One Below,No One Above
Interior area
- Total structure area: 1,643
- Total interior livable area: 1,643 sqft
Video & virtual tour
Property
Parking
- Total spaces: 2
- Parking features: Attached
- Attached garage spaces: 2
Features
- Levels: Two
- Stories: 2
- Entry location: Building Private Entry
- Patio & porch: Patio
Lot
- Size: 4,356 Square Feet
- Features: Gated Community
Details
- Parcel number: 490316127120000800
- Horse amenities: None
Construction
Type & style
- Home type: Condo
- Architectural style: Traditional
- Property subtype: Residential, Condominium
- Attached to another structure: Yes
Materials
- Vinyl With Brick
- Foundation: Slab
Condition
- New construction: No
- Year built: 2003
Utilities & green energy
- Water: Public
Community & HOA
Community
- Features: Low Maintenance Lifestyle, Clubhouse, Fitness Center, Gated, Pool, Street Lights
- Security: Gated Community, Smoke Detector(s)
- Subdivision: Towne Park
HOA
- Has HOA: Yes
- Amenities included: Trash, Water
- Services included: Clubhouse, Entrance Private, Exercise Room, Insurance, Lawncare, Maintenance, Snow Removal, Trash
- HOA fee: $295 monthly
- HOA phone: 317-253-1401
Location
- Region: Indianapolis
Financial & listing details
- Price per square foot: $141/sqft
- Tax assessed value: $216,800
- Annual tax amount: $2,640
- Date on market: 11/7/2025
- Cumulative days on market: 6 days