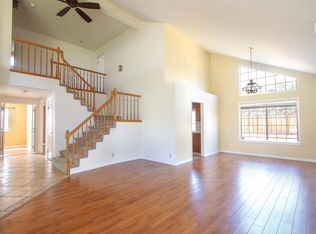Sold for $1,160,000 on 03/07/25
$1,160,000
9535 Eagle View Way, Gilroy, CA 95020
4beds
1,909sqft
Single Family Residence, Residential
Built in 1988
6,720 Square Feet Lot
$1,122,800 Zestimate®
$608/sqft
$4,267 Estimated rent
Home value
$1,122,800
$1.03M - $1.22M
$4,267/mo
Zestimate® history
Loading...
Owner options
Explore your selling options
What's special
Welcome to your new home in Gilroy! This spacious 1,909 sq ft residence features 4 bedrooms and 2.5 bathrooms, perfect for family living. The kitchen is a chefs delight and was updated in 2022 with quartz countertops, soft close doors and drawers, dishwasher, exhaust fan, garbage disposal, hood over range, ice maker hookups, microwave, and both an electric oven and oven range. Enjoy family dinners in the formal dining room or relax in the separate family room. The home boasts new laminate flooring along with tile, and carpet flooring. The living room has recently been renovated with a cozy fireplace, wet bar and shelves. The backyard has a new fence and is beautifully landscaped with large louvered pergola and planter bed drip system. Stay cool with central AC and ceiling fans along with energy-efficient features such as 23 panel Tesla solar power with a Tesla Powerwall. The home also offers a three-car garage with epoxy flooring, new water heater and water softener. Wide side yard is perfect for an RV or extra car storage. Home includes an inside utility room with 220V electricity for laundry. Located in the Gilroy Unified Elementary School District with a park nearby making this home perfect for families. Don't miss out on this beautiful property!
Zillow last checked: 8 hours ago
Listing updated: March 07, 2025 at 02:55am
Listed by:
Rhonda Stapleton 01335477 209-704-0000,
Realty One Group Infinity 408-377-2700
Bought with:
Hector Marin-Badillo, 02121847
Radius Agent Realty
Source: MLSListings Inc,MLS#: ML81992263
Facts & features
Interior
Bedrooms & bathrooms
- Bedrooms: 4
- Bathrooms: 3
- Full bathrooms: 2
- 1/2 bathrooms: 1
Bathroom
- Features: Bidet, DoubleSinks, PrimaryStallShowers, PrimaryOversizedTub, HalfonGroundFloor
Dining room
- Features: FormalDiningRoom
Family room
- Features: SeparateFamilyRoom
Kitchen
- Features: ExhaustFan, Hookups_IceMaker
Heating
- Forced Air
Cooling
- Ceiling Fan(s), Central Air
Appliances
- Included: Electric Cooktop, Dishwasher, Exhaust Fan, Disposal, Range Hood, Microwave, Electric Oven, Electric Oven/Range
- Laundry: Inside, In Utility Room
Features
- Wet Bar
- Flooring: Carpet, Laminate, Tile
- Number of fireplaces: 1
- Fireplace features: Living Room
Interior area
- Total structure area: 1,909
- Total interior livable area: 1,909 sqft
Property
Parking
- Total spaces: 3
- Parking features: Attached, Electric Vehicle Charging Station(s)
- Attached garage spaces: 3
Features
- Stories: 2
- Exterior features: Back Yard, Fenced
- Fencing: Back Yard,Wood
Lot
- Size: 6,720 sqft
Details
- Additional structures: Pergola
- Parcel number: 78342026
- Zoning: R1
- Special conditions: Standard
Construction
Type & style
- Home type: SingleFamily
- Property subtype: Single Family Residence, Residential
Materials
- Foundation: Slab
- Roof: Concrete
Condition
- New construction: No
- Year built: 1988
Utilities & green energy
- Gas: PublicUtilities
- Sewer: Public Sewer
- Water: Public
- Utilities for property: Public Utilities, Water Public, Solar
Community & neighborhood
Location
- Region: Gilroy
Other
Other facts
- Listing agreement: ExclusiveRightToSell
Price history
| Date | Event | Price |
|---|---|---|
| 3/7/2025 | Sold | $1,160,000+16%$608/sqft |
Source: | ||
| 10/3/2022 | Sold | $1,000,000$524/sqft |
Source: Public Record | ||
Public tax history
| Year | Property taxes | Tax assessment |
|---|---|---|
| 2025 | $12,734 +1.6% | $1,040,400 +2% |
| 2024 | $12,533 +0.6% | $1,020,000 +2% |
| 2023 | $12,459 +152.5% | $1,000,000 +154.8% |
Find assessor info on the county website
Neighborhood: 95020
Nearby schools
GreatSchools rating
- 5/10Luigi Aprea Elementary SchoolGrades: K-5Distance: 0.4 mi
- 6/10Brownell Middle SchoolGrades: 6-8Distance: 2.1 mi
- 7/10Christopher High SchoolGrades: 9-12Distance: 0.4 mi
Schools provided by the listing agent
- Elementary: LuigiApreaElementary
- Middle: BrownellMiddle
- High: ChristopherHighSchool
- District: GilroyUnified
Source: MLSListings Inc. This data may not be complete. We recommend contacting the local school district to confirm school assignments for this home.
Get a cash offer in 3 minutes
Find out how much your home could sell for in as little as 3 minutes with a no-obligation cash offer.
Estimated market value
$1,122,800
Get a cash offer in 3 minutes
Find out how much your home could sell for in as little as 3 minutes with a no-obligation cash offer.
Estimated market value
$1,122,800
