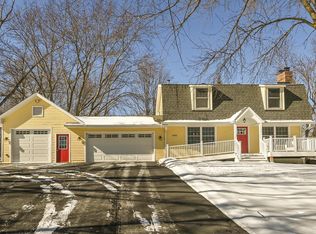Closed
$410,000
9535 Timberwood Rd, Chaska, MN 55318
4beds
2,178sqft
Single Family Residence
Built in 1967
0.5 Acres Lot
$413,100 Zestimate®
$188/sqft
$2,841 Estimated rent
Home value
$413,100
Estimated sales range
Not available
$2,841/mo
Zestimate® history
Loading...
Owner options
Explore your selling options
What's special
Welcome to 9335 Timberwood Road, a thoughtfully updated home tucked into a quiet, tree lined neighborhood near Lake Bavaria and Chaska Town Course. Situated on a spacious half-acre lot, this four-bedroom, three-bath home offers a comfortable blend of classic charm and modern updates. The upper-level features hardwood floors, a bright living room with large windows, and a remodeled kitchen designed for everyday living and easy entertaining. The functional layout provides great flow, with three bedrooms on the upper level and a fully finished walkout lower level that includes additional living space, a fireplace, and a fourth bedroom with nearby bathroom-ideal for guests, a home office. Step outside to enjoy a spacious backyard framed by mature trees and great privacy. With a new roof and tasteful improvements throughout, this home is move-in ready and well cared for. Located just minutes from downtown Chaska, parks, and walking trails, and schools, this is a wonderful opportunity to own a well-maintained home in a peaceful setting.
Zillow last checked: 8 hours ago
Listing updated: August 29, 2025 at 07:11am
Listed by:
Joseph Kirk 612-834-9054,
Lakes Sotheby's International Realty
Bought with:
Laura Ely
Coldwell Banker Realty
Source: NorthstarMLS as distributed by MLS GRID,MLS#: 6738380
Facts & features
Interior
Bedrooms & bathrooms
- Bedrooms: 4
- Bathrooms: 3
- Full bathrooms: 1
- 3/4 bathrooms: 2
Bedroom 1
- Level: Upper
- Area: 165 Square Feet
- Dimensions: 15x11
Bedroom 2
- Level: Upper
- Area: 165 Square Feet
- Dimensions: 15x11
Bedroom 3
- Level: Upper
- Area: 132 Square Feet
- Dimensions: 12x11
Bedroom 4
- Level: Lower
- Area: 120 Square Feet
- Dimensions: 12x10
Dining room
- Level: Upper
- Area: 132 Square Feet
- Dimensions: 12x11
Family room
- Level: Lower
- Area: 272 Square Feet
- Dimensions: 17x16
Kitchen
- Level: Upper
- Area: 121 Square Feet
- Dimensions: 11x11
Living room
- Level: Upper
- Area: 320 Square Feet
- Dimensions: 20x16
Heating
- Baseboard, Forced Air
Cooling
- Window Unit(s)
Appliances
- Included: Dishwasher, Dryer, Freezer, Gas Water Heater, Microwave, Range, Refrigerator, Stainless Steel Appliance(s), Washer, Water Softener Owned
Features
- Basement: Finished,Full,Walk-Out Access
- Number of fireplaces: 1
- Fireplace features: Living Room
Interior area
- Total structure area: 2,178
- Total interior livable area: 2,178 sqft
- Finished area above ground: 1,330
- Finished area below ground: 834
Property
Parking
- Total spaces: 2
- Parking features: Attached, Covered, Asphalt, Tuckunder Garage
- Attached garage spaces: 2
Accessibility
- Accessibility features: None
Features
- Levels: One
- Stories: 1
- Patio & porch: Deck
- Pool features: None
- Fencing: None
Lot
- Size: 0.50 Acres
- Dimensions: 126 x 172
- Features: Many Trees
Details
- Foundation area: 776
- Parcel number: 073500100
- Zoning description: Residential-Single Family
Construction
Type & style
- Home type: SingleFamily
- Property subtype: Single Family Residence
Materials
- Wood Siding, Block, Frame
- Roof: Age 8 Years or Less,Asphalt
Condition
- Age of Property: 58
- New construction: No
- Year built: 1967
Utilities & green energy
- Electric: 100 Amp Service
- Gas: Natural Gas
- Sewer: Private Sewer, Septic System Compliant - Yes
- Water: Private, Well
Community & neighborhood
Location
- Region: Chaska
- Subdivision: Oakwood Terrace
HOA & financial
HOA
- Has HOA: No
Price history
| Date | Event | Price |
|---|---|---|
| 8/29/2025 | Pending sale | $399,000-2.7%$183/sqft |
Source: | ||
| 8/28/2025 | Sold | $410,000+2.8%$188/sqft |
Source: | ||
| 7/29/2025 | Price change | $399,000-11.3%$183/sqft |
Source: | ||
| 7/17/2025 | Listed for sale | $450,000+23.3%$207/sqft |
Source: | ||
| 7/29/2021 | Sold | $365,000+0%$168/sqft |
Source: | ||
Public tax history
| Year | Property taxes | Tax assessment |
|---|---|---|
| 2025 | $3,110 +0.3% | $354,100 +4.2% |
| 2024 | $3,102 +0.8% | $339,800 +0.1% |
| 2023 | $3,078 | $339,500 -0.8% |
Find assessor info on the county website
Neighborhood: 55318
Nearby schools
GreatSchools rating
- 6/10Jonathan Elementary SchoolGrades: K-5Distance: 1.8 mi
- 9/10Chaska High SchoolGrades: 8-12Distance: 2.7 mi
- 7/10Chaska Middle School EastGrades: 6-8Distance: 2.9 mi
Get a cash offer in 3 minutes
Find out how much your home could sell for in as little as 3 minutes with a no-obligation cash offer.
Estimated market value$413,100
Get a cash offer in 3 minutes
Find out how much your home could sell for in as little as 3 minutes with a no-obligation cash offer.
Estimated market value
$413,100
