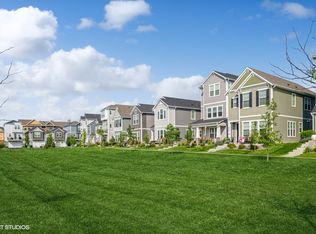Gorgeous 3BR/3BA Champlin Home Available Jan 1!
Another great listing from Erica @Renters Warehouse! Welcome to this fantastic rambler in a quiet cul-de-sac in sought after Champlin neighborhood. Near beautiful parks, trail systems and neighborhood amenities that include shopping, entertainment, schools and highway systems. Location is exceptional! Impeccably maintained, this home has a functional layout that is open and spacious and has accessibility from the driveway to front door. Main floor primary and laundry add to the functionality. Vaulted living room with built-ins and additional windows allowing natural light. Informal dining is adjacent to kitchen and flows into 4 season room that walks out to maintenance free deck. Lower Level includes a newly remodeled family room, large bedroom, as well as an interior, versatile craft/gaming/play room/office, new carpet, and lots of storage!! Tenants responsible for lawn care, snow removal and all utilities. Pets are considered on case by case basis with owner approval and $500 refundable pet deposit. Rent = $2995, Security deposit = $2995, One time Lease administration fee= $199, Monthly acct fee = $29.95. Professional 24/7 property mgmt with Renters Warehouse. This home is not set up for Sec 8. Application fee= $60/adult
House for rent
$2,995/mo
9536 Windflower Pl, Champlin, MN 55316
3beds
3,518sqft
Price may not include required fees and charges.
Single family residence
Available Thu Jan 1 2026
Cats, dogs OK
Central air, ceiling fan
In unit laundry
3 Parking spaces parking
Forced air, fireplace
What's special
Lots of storageMain floor primaryFunctional layoutNatural lightNew carpetMaintenance free deckNewly remodeled family room
- 6 days |
- -- |
- -- |
Travel times
Looking to buy when your lease ends?
Get a special Zillow offer on an account designed to grow your down payment. Save faster with up to a 6% match & an industry leading APY.
Offer exclusive to Foyer+; Terms apply. Details on landing page.
Facts & features
Interior
Bedrooms & bathrooms
- Bedrooms: 3
- Bathrooms: 3
- Full bathrooms: 3
Rooms
- Room types: Dining Room
Heating
- Forced Air, Fireplace
Cooling
- Central Air, Ceiling Fan
Appliances
- Included: Dishwasher, Disposal, Dryer, Microwave, Range Oven, Refrigerator, Stove, Washer
- Laundry: In Unit
Features
- Ceiling Fan(s), Storage, Walk-In Closet(s)
- Flooring: Tile
- Has fireplace: Yes
Interior area
- Total interior livable area: 3,518 sqft
Property
Parking
- Total spaces: 3
- Details: Contact manager
Features
- Exterior features: Eat-in Kitchen, Heating system: ForcedAir, High Ceilings, No Utilities included in rent
Details
- Parcel number: 3612022410083
Construction
Type & style
- Home type: SingleFamily
- Property subtype: Single Family Residence
Condition
- Year built: 1998
Community & HOA
Location
- Region: Champlin
Financial & listing details
- Lease term: Contact For Details
Price history
| Date | Event | Price |
|---|---|---|
| 10/21/2025 | Listed for rent | $2,995$1/sqft |
Source: Zillow Rentals | ||
| 9/26/2025 | Sold | $525,000-4.5%$149/sqft |
Source: | ||
| 9/9/2025 | Pending sale | $550,000$156/sqft |
Source: | ||
| 8/12/2025 | Listed for sale | $550,000-2.7%$156/sqft |
Source: | ||
| 8/12/2025 | Listing removed | $565,000$161/sqft |
Source: | ||

