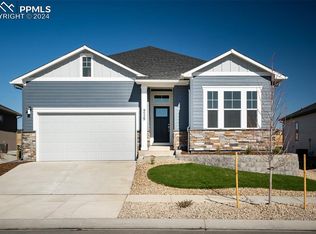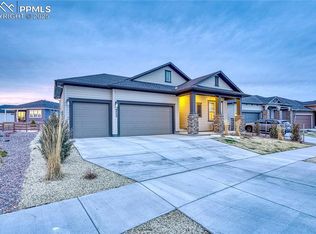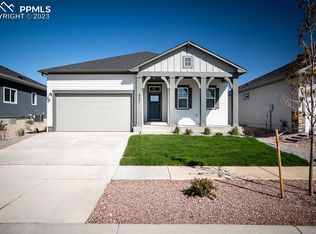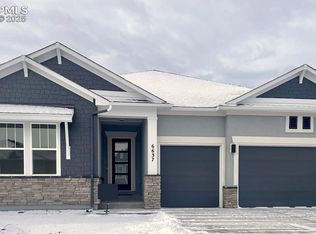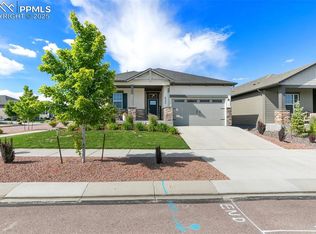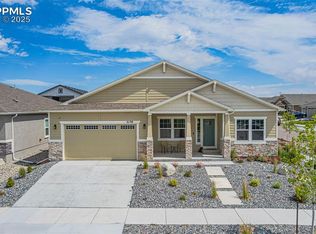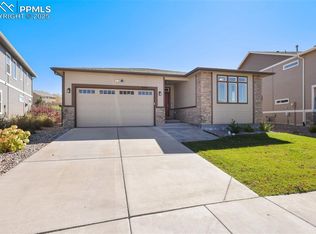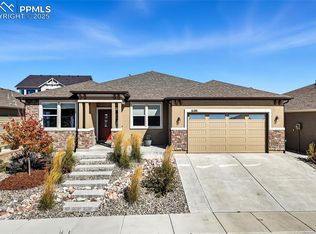Built in 2023 by David Weekley Homes, this like-new Tibbetts floor plan is located in the highly desirable Revel at Wolf Ranch community and offers a perfect blend of style, space, and functionality. The main level showcases 10’ ceilings and an open-concept layout that seamlessly connects the living room, dining area, and gourmet kitchen. Designed with both comfort and convenience in mind, the main level also features a dedicated office, laundry room, and a spacious primary suite. The kitchen is a chef’s dream with white cabinetry, Tofino quartz countertops, a large island, and upgraded appliances—including a 36” gas cooktop, vent hood, built-in microwave, and electric oven. The primary suite offers a spa-shower, double vanity, and walk-in closet with built-in wood shelving. The finished basement includes a second living room space, two additional bedrooms, and a full bath, with unfinished space currently used as large storage room but perfect for a future home gym, office, or future bedroom. Additional highlights include front and rear landscaping, quartz countertops in all full bathrooms, and abundant natural light throughout. Revel at Wolf Ranch offers fantastic community amenities including a lake, clubhouse, park hosting family friendly community events, dog park, walking trails—all within the award-winning D20 school district. This is a rare opportunity to own a move-in ready home in one of Colorado Springs’ premier neighborhoods.
For sale
Price cut: $5K (12/6)
$640,000
9537 Bugaboo Dr, Colorado Springs, CO 80924
3beds
3,304sqft
Est.:
Single Family Residence
Built in 2023
7,052.36 Square Feet Lot
$-- Zestimate®
$194/sqft
$61/mo HOA
What's special
Finished basementElectric ovenSpacious primary suiteLarge islandBuilt-in microwaveUpgraded appliancesVent hood
- 28 days |
- 315 |
- 13 |
Zillow last checked: 8 hours ago
Listing updated: December 05, 2025 at 04:17pm
Listed by:
Amy Kunce-Martinez 719-661-1199,
The Cutting Edge,
Alysia Larimer 719-330-2434
Source: Pikes Peak MLS,MLS#: 1066142
Tour with a local agent
Facts & features
Interior
Bedrooms & bathrooms
- Bedrooms: 3
- Bathrooms: 3
- Full bathrooms: 2
- 1/2 bathrooms: 1
Other
- Level: Main
- Area: 210 Square Feet
- Dimensions: 14 x 15
Heating
- Forced Air
Cooling
- Ceiling Fan(s), Central Air
Appliances
- Included: Dishwasher, Disposal, Gas in Kitchen, Microwave, Oven, Range, Refrigerator
- Laundry: Electric Hook-up, Main Level
Features
- 9Ft + Ceilings, Pantry, Smart Home Door Locks, Smart Thermostat
- Flooring: Carpet, Luxury Vinyl
- Windows: Window Coverings
- Basement: Full,Partially Finished
Interior area
- Total structure area: 3,304
- Total interior livable area: 3,304 sqft
- Finished area above ground: 1,652
- Finished area below ground: 1,652
Property
Parking
- Total spaces: 2
- Parking features: Attached, Garage Door Opener
- Attached garage spaces: 2
Features
- Patio & porch: Concrete
- Exterior features: Auto Sprinkler System
Lot
- Size: 7,052.36 Square Feet
- Features: See Remarks, Hiking Trail, Near Fire Station, Near Hospital, Near Park, Near Public Transit, Near Schools, Near Shopping Center, HOA Required $, Landscaped
Details
- Parcel number: 5231101095
- Other equipment: Sump Pump
Construction
Type & style
- Home type: SingleFamily
- Architectural style: Ranch
- Property subtype: Single Family Residence
Materials
- Stucco, Frame
- Roof: Composite Shingle
Condition
- Existing Home
- New construction: No
- Year built: 2023
Details
- Builder model: Tibbetts
- Builder name: David Weekley Homes
Utilities & green energy
- Water: Municipal
- Utilities for property: Electricity Connected, Natural Gas Connected
Green energy
- Green verification: HERS Index Score
- Indoor air quality: Radon System
Community & HOA
Community
- Features: Clubhouse, Community Center, Dog Park, Hiking or Biking Trails, Lake, Parks or Open Space, Playground, Pool
HOA
- Has HOA: Yes
- Services included: Covenant Enforcement, Management, Trash Removal
- HOA fee: $61 monthly
Location
- Region: Colorado Springs
Financial & listing details
- Price per square foot: $194/sqft
- Tax assessed value: $658,071
- Annual tax amount: $4,990
- Date on market: 11/14/2025
- Listing terms: Cash,Conventional,FHA,VA Loan
- Electric utility on property: Yes
Estimated market value
Not available
Estimated sales range
Not available
Not available
Price history
Price history
| Date | Event | Price |
|---|---|---|
| 12/6/2025 | Price change | $640,000-0.8%$194/sqft |
Source: | ||
| 11/14/2025 | Listed for sale | $645,000$195/sqft |
Source: | ||
| 11/4/2025 | Listing removed | $645,000$195/sqft |
Source: | ||
| 10/24/2025 | Price change | $645,000-3.7%$195/sqft |
Source: | ||
| 9/24/2025 | Price change | $670,000-2.2%$203/sqft |
Source: | ||
Public tax history
Public tax history
| Year | Property taxes | Tax assessment |
|---|---|---|
| 2024 | $5,422 +4964.6% | $44,090 +104.2% |
| 2023 | $107 | $21,590 |
Find assessor info on the county website
BuyAbility℠ payment
Est. payment
$3,527/mo
Principal & interest
$3023
Home insurance
$224
Other costs
$280
Climate risks
Neighborhood: Briargate
Nearby schools
GreatSchools rating
- 7/10LEGACY PEAK ELEMENTARY SCHOOLGrades: PK-5Distance: 0.7 mi
- NAHome School AcademyGrades: K-12Distance: 0.6 mi
- 9/10Liberty High SchoolGrades: 9-12Distance: 1.8 mi
Schools provided by the listing agent
- District: Academy-20
Source: Pikes Peak MLS. This data may not be complete. We recommend contacting the local school district to confirm school assignments for this home.
- Loading
- Loading
