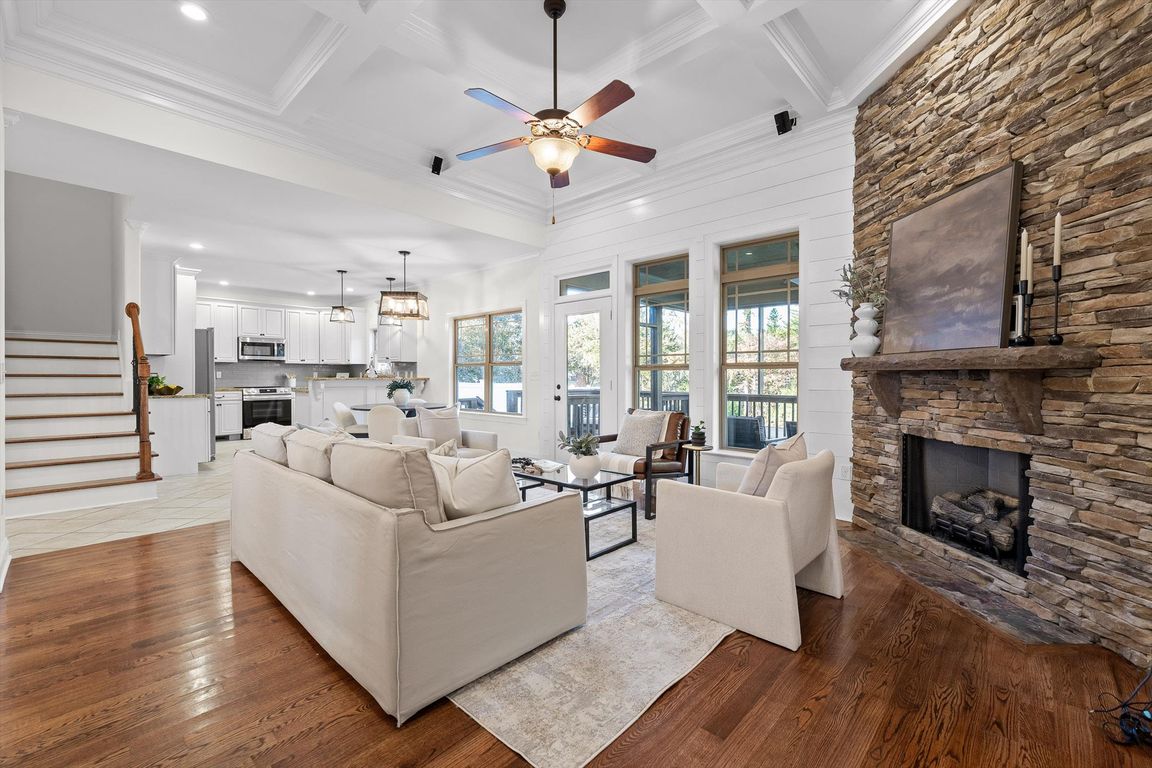
For sale
$475,000
4beds
2,200sqft
9537 Rookwood Cir, Ooltewah, TN 37363
4beds
2,200sqft
Single family residence
Built in 2013
6,969 sqft
2 Attached garage spaces
$216 price/sqft
What's special
Walk-in closetScreened porchFresh paintStainless steel appliancesAdjoining deckGranite countertopsHardwood floors
Welcome to 9537 Rookwood Drive where low-maintenance living meets modern comfort. Built in 2013 and beautifully maintained, this 4-bedroom, 2.5-bath home offers over 2,200 square feet of thoughtfully designed living space in one of Chattanooga's most convenient locations. Inside, you'll find a bright and open main level featuring hardwood floors throughout the main ...
- 7 days |
- 778 |
- 74 |
Source: Greater Chattanooga Realtors,MLS#: 1522381
Travel times
Living Room
Kitchen
Primary Bedroom
Zillow last checked: 7 hours ago
Listing updated: October 21, 2025 at 07:17am
Listed by:
Sean H Smith 423-635-2507,
Keller Williams Realty 423-664-1900
Source: Greater Chattanooga Realtors,MLS#: 1522381
Facts & features
Interior
Bedrooms & bathrooms
- Bedrooms: 4
- Bathrooms: 3
- Full bathrooms: 2
- 1/2 bathrooms: 1
Primary bedroom
- Level: First
Bedroom
- Level: Second
Bedroom
- Level: Second
Bedroom
- Level: Second
Primary bathroom
- Level: First
Bathroom
- Level: Second
Other
- Level: First
Kitchen
- Level: First
Kitchen
- Level: First
Laundry
- Level: First
Living room
- Level: First
Heating
- Central, Electric
Cooling
- Central Air, Electric
Appliances
- Included: Refrigerator, Free-Standing Electric Range, Electric Water Heater, Disposal, Dishwasher
- Laundry: Electric Dryer Hookup, Main Level, Washer Hookup
Features
- Ceiling Fan(s), Coffered Ceiling(s), Crown Molding, Granite Counters, Pantry, Primary Downstairs, Recessed Lighting, Tub/shower Combo, Walk-In Closet(s)
- Flooring: Carpet, Hardwood, Tile
- Has basement: No
- Number of fireplaces: 1
- Fireplace features: Gas Log, Living Room
Interior area
- Total structure area: 2,200
- Total interior livable area: 2,200 sqft
- Finished area above ground: 2,200
Video & virtual tour
Property
Parking
- Total spaces: 2
- Parking features: Garage Faces Front
- Attached garage spaces: 2
Features
- Levels: Two
- Patio & porch: Covered, Front Porch, Patio, Screened
- Exterior features: Rain Gutters
- Pool features: Association
Lot
- Size: 6,969.6 Square Feet
- Dimensions: 57.6 x 119.58
- Features: Level
Details
- Parcel number: 140n G 037
Construction
Type & style
- Home type: SingleFamily
- Property subtype: Single Family Residence
Materials
- Brick Veneer, Fiber Cement, HardiPlank Type
- Foundation: Block
- Roof: Shingle
Condition
- New construction: No
- Year built: 2013
Utilities & green energy
- Sewer: Public Sewer
- Water: Public
- Utilities for property: Cable Available, Electricity Connected, Natural Gas Connected, Phone Available, Sewer Connected, Water Connected, Underground Utilities
Community & HOA
Community
- Subdivision: Downing Green At Mulberry Park
HOA
- Has HOA: Yes
- Amenities included: Park, Playground, Pool
Location
- Region: Ooltewah
Financial & listing details
- Price per square foot: $216/sqft
- Tax assessed value: $330,300
- Annual tax amount: $3,136
- Date on market: 10/15/2025
- Listing terms: Cash,Conventional,FHA,VA Loan