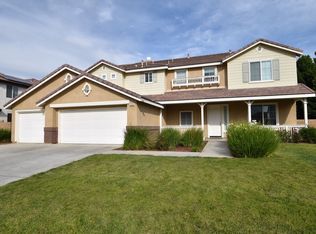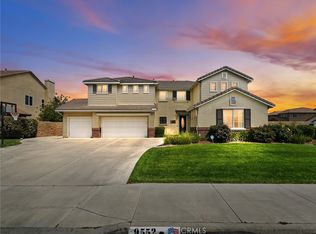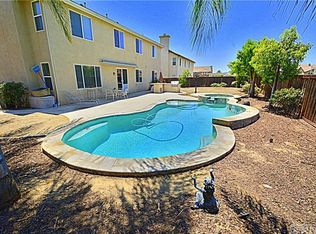Sold for $880,000
Listing Provided by:
Samantha Lee DRE #01375265 714-713-0469,
KW Executive
Bought with: The Real Estate Solution
$880,000
9538 Kings Ct, Riverside, CA 92508
5beds
4,157sqft
Single Family Residence
Built in 2006
0.28 Acres Lot
$875,800 Zestimate®
$212/sqft
$4,672 Estimated rent
Home value
$875,800
$797,000 - $963,000
$4,672/mo
Zestimate® history
Loading...
Owner options
Explore your selling options
What's special
Beautifully appointed two-story executive home in the desirable Orangecrest enclave, with access to excellent schools. Built in 2006, this modern residence offers 5 bedrooms, 4.5 baths, where the fifth bedroom is currently being used as an office/zoom room. A wide driveway and large lot at 12,197 sq ft adds flexibility and function—perfect for entertaining or reimagining with a pool, garden, or ADU. Step inside to a sun-filled formal living room with soaring ceilings, adjacent to a spacious dining area and gourmet kitchen featuring granite countertops, center island, dark wood cabinetry, and stainless steel appliances. The kitchen opens to a large family room with sliding doors to the backyard, creating an ideal flow for indoor-outdoor living. A ground-level bedroom and full bathroom provides convenience for guests, along with a separate powder room. Upstairs, there are 3 bedrooms suites, starting with the expansive primary suite that includes a sitting area, elegant en-suite bathroom, and walk-in closet. Upper level also has a sitting area, laundry room, and spacious linen closet. Located in a cul-de-sac that does not back to a busy street. Three-car garage, neutral tones, recessed lighting, and a great community complete this move-in-ready gem.
Zillow last checked: 8 hours ago
Listing updated: June 23, 2025 at 03:10pm
Listing Provided by:
Samantha Lee DRE #01375265 714-713-0469,
KW Executive
Bought with:
Raul Padilla, DRE #01171700
The Real Estate Solution
Source: CRMLS,MLS#: TR25100034 Originating MLS: California Regional MLS
Originating MLS: California Regional MLS
Facts & features
Interior
Bedrooms & bathrooms
- Bedrooms: 5
- Bathrooms: 5
- Full bathrooms: 4
- 1/2 bathrooms: 1
- Main level bathrooms: 1
- Main level bedrooms: 1
Primary bedroom
- Features: Primary Suite
Other
- Features: Walk-In Closet(s)
Cooling
- Central Air
Appliances
- Included: Dryer, Washer
- Laundry: Inside, Laundry Room, Upper Level
Features
- Primary Suite, Walk-In Closet(s)
- Has fireplace: Yes
- Fireplace features: Family Room
- Common walls with other units/homes: No Common Walls
Interior area
- Total interior livable area: 4,157 sqft
Property
Parking
- Total spaces: 3
- Parking features: Garage - Attached
- Attached garage spaces: 3
Features
- Levels: Two
- Stories: 2
- Entry location: 1
- Pool features: None
- Has view: Yes
- View description: None
Lot
- Size: 0.28 Acres
- Features: Front Yard
Details
- Parcel number: 266641006
- Special conditions: Standard
Construction
Type & style
- Home type: SingleFamily
- Property subtype: Single Family Residence
Condition
- New construction: No
- Year built: 2006
Utilities & green energy
- Sewer: Public Sewer
- Water: Public
Community & neighborhood
Community
- Community features: Curbs
Location
- Region: Riverside
HOA & financial
HOA
- Has HOA: Yes
- HOA fee: $35 monthly
Other
Other facts
- Listing terms: Cash,Conventional
Price history
| Date | Event | Price |
|---|---|---|
| 6/20/2025 | Sold | $880,000$212/sqft |
Source: | ||
| 6/11/2025 | Pending sale | $880,000$212/sqft |
Source: | ||
| 5/8/2025 | Listed for sale | $880,000+141.8%$212/sqft |
Source: | ||
| 10/26/2024 | Listing removed | $3,700$1/sqft |
Source: Zillow Rentals Report a problem | ||
| 9/11/2024 | Price change | $3,700-3.9%$1/sqft |
Source: Zillow Rentals Report a problem | ||
Public tax history
| Year | Property taxes | Tax assessment |
|---|---|---|
| 2025 | $7,379 +2.1% | $448,226 +2% |
| 2024 | $7,227 +0.1% | $439,438 +2% |
| 2023 | $7,217 +1.1% | $430,822 +2% |
Find assessor info on the county website
Neighborhood: Orangecrest
Nearby schools
GreatSchools rating
- 7/10Mark Twain Elementary SchoolGrades: K-6Distance: 0.5 mi
- 6/10Frank Augustus Miller Middle SchoolGrades: 7-8Distance: 2 mi
- 9/10Martin Luther King Jr. High SchoolGrades: 9-12Distance: 1.2 mi
Get a cash offer in 3 minutes
Find out how much your home could sell for in as little as 3 minutes with a no-obligation cash offer.
Estimated market value$875,800
Get a cash offer in 3 minutes
Find out how much your home could sell for in as little as 3 minutes with a no-obligation cash offer.
Estimated market value
$875,800


