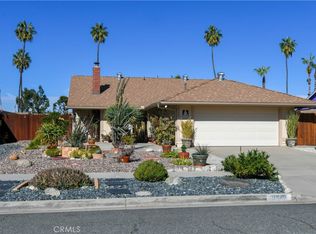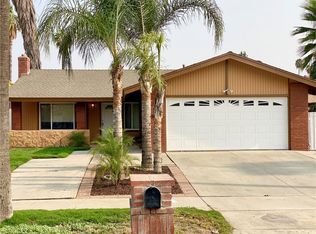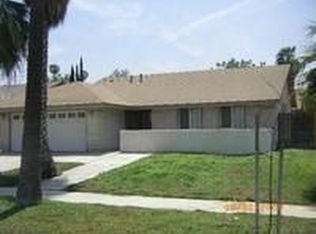Sold for $616,000
Listing Provided by:
Dolce Ibarra DRE #01258604 951-531-7009,
Century 21 Masters
Bought with: Realty One Group United
$616,000
9539 Hermitage Ln, Riverside, CA 92503
3beds
1,156sqft
Single Family Residence
Built in 1973
6,534 Square Feet Lot
$613,700 Zestimate®
$533/sqft
$2,927 Estimated rent
Home value
$613,700
$558,000 - $675,000
$2,927/mo
Zestimate® history
Loading...
Owner options
Explore your selling options
What's special
Welcome to 9539 Hermitage Lane, Riverside, CA - a beautifully upgraded move-in ready home tucked away on a quiet cul-de-sac. Conveniently located near shopping, dining, and with easy access to the 91 Freeway at Van Buren, this home offers both comfort and convenience. You'll enjoy fresh interior and exterior paint, new carpet in the master bedroom, tile flooring in living and high traffic areas, LED lighting, and ceiling fans in the living room and bedrooms. Features include premium custom closet storage, an EcoBee smart thermostat, and a Rachio smart sprinkler system. The kitchen boasts gorgeous wood cabinetry, granite countertops, a deep farmhouse sink and stainless steel LG smart appliances, including a convection oven and matching dishwasher. Additional upgrades include a newer roof, newer water heater, fully insulated garage, two solar attic fans, backyard stone pavers, and fruit trees (plum, guava, pomegranate, avocado). A true Riverside gem, ready for its next owner!
Zillow last checked: 8 hours ago
Listing updated: October 09, 2025 at 02:26pm
Listing Provided by:
Dolce Ibarra DRE #01258604 951-531-7009,
Century 21 Masters
Bought with:
Pablo Ochoa, DRE #02221351
Realty One Group United
Source: CRMLS,MLS#: IG25183940 Originating MLS: California Regional MLS
Originating MLS: California Regional MLS
Facts & features
Interior
Bedrooms & bathrooms
- Bedrooms: 3
- Bathrooms: 2
- Full bathrooms: 2
- Main level bathrooms: 2
- Main level bedrooms: 3
Primary bedroom
- Features: Main Level Primary
Bedroom
- Features: All Bedrooms Down
Bedroom
- Features: Bedroom on Main Level
Heating
- Central
Cooling
- Central Air
Appliances
- Laundry: In Garage
Features
- All Bedrooms Down, Bedroom on Main Level, Main Level Primary
- Flooring: Carpet, Tile
- Has fireplace: Yes
- Fireplace features: Family Room
- Common walls with other units/homes: No Common Walls
Interior area
- Total interior livable area: 1,156 sqft
Property
Parking
- Total spaces: 2
- Parking features: Concrete, Direct Access, Garage, Paved, RV Potential
- Attached garage spaces: 2
Features
- Levels: One
- Stories: 1
- Entry location: 1
- Patio & porch: Covered
- Pool features: None
- Fencing: Wood
- Has view: Yes
- View description: None
Lot
- Size: 6,534 sqft
- Features: Back Yard, Front Yard, Sprinklers In Front, Lawn, Rectangular Lot, Sprinklers Timer, Street Level, Yard
Details
- Parcel number: 239134011
- Zoning: R1065
- Special conditions: Standard
Construction
Type & style
- Home type: SingleFamily
- Architectural style: Ranch
- Property subtype: Single Family Residence
Materials
- Foundation: Slab
- Roof: Composition
Condition
- New construction: No
- Year built: 1973
Utilities & green energy
- Sewer: Public Sewer
- Water: Public
Community & neighborhood
Community
- Community features: Street Lights, Suburban, Sidewalks
Location
- Region: Riverside
Other
Other facts
- Listing terms: Conventional,FHA,Submit,VA Loan
Price history
| Date | Event | Price |
|---|---|---|
| 10/9/2025 | Sold | $616,000+2.7%$533/sqft |
Source: | ||
| 9/30/2025 | Pending sale | $599,900$519/sqft |
Source: | ||
| 9/2/2025 | Contingent | $599,900$519/sqft |
Source: | ||
| 8/22/2025 | Listed for sale | $599,900+73.9%$519/sqft |
Source: | ||
| 8/8/2016 | Sold | $345,000+3%$298/sqft |
Source: Public Record Report a problem | ||
Public tax history
| Year | Property taxes | Tax assessment |
|---|---|---|
| 2025 | $4,509 +3.4% | $400,398 +2% |
| 2024 | $4,362 +0.4% | $392,548 +2% |
| 2023 | $4,343 +1.9% | $384,852 +2% |
Find assessor info on the county website
Neighborhood: Arlington South
Nearby schools
GreatSchools rating
- 4/10Harrison Elementary SchoolGrades: K-6Distance: 0.4 mi
- 5/10Chemawa Middle SchoolGrades: 7-8Distance: 1.3 mi
- 5/10Arlington High SchoolGrades: 9-12Distance: 0.7 mi
Get a cash offer in 3 minutes
Find out how much your home could sell for in as little as 3 minutes with a no-obligation cash offer.
Estimated market value$613,700
Get a cash offer in 3 minutes
Find out how much your home could sell for in as little as 3 minutes with a no-obligation cash offer.
Estimated market value
$613,700


