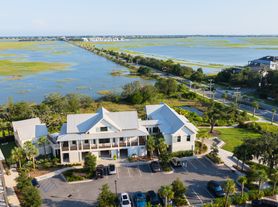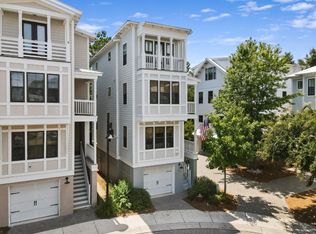Decorated in a luxurious modern decor with designer finishes, this newly built 4- story end unit townhouse is comfortably suited for 8 people. As you come up from the two-car garage, you enter the main floor, an open floor plan with 10' ceilings. Here you will find the open modern kitchen with high-end stainless-steel appliances and the living room area with a 65in flat screen HDTV. On this first level, you will also find a beautiful dining area and 1/2 bathroom. Up the next set of stairs, you will find the large master suite with 10' ceilings and ensuite bathroom with a dual shower head walk-in shower. soaking tub and dual sinks. The master suite has a king-size bed, luxury linens and towels, a sofa/futon, a desk with a marsh view, and a 55in flat-screen HDTV. This floor
also includes the laundry room. Up one more set of stairs, you will find two more bedrooms, each with their own
private full bathrooms. The larger front bedroom has two queen beds, and the
second bedroom has a king bed. The same luxury linens, plush mattresses, and
towels are also provided.
The two-car garage is easy for parking, packing, and unpacking. An additional spot
for a third car is available directly outside of the garage.
Find yourself a nestled between the beach and downtown. This property is located on the causeway leading to Sullivans Island.
Monthly rental. Sorry no pets
Townhouse for rent
Special offer
$6,500/mo
954 Key Colony Ct, Mount Pleasant, SC 29464
3beds
2,044sqft
Price may not include required fees and charges.
Townhouse
Available now
No pets
Central air
In unit laundry
Attached garage parking
Forced air
What's special
Plush mattressesDesigner finishesTwo-car garageKing-size bedLuxury linensLuxurious modern decorEnsuite bathroom
- 89 days |
- -- |
- -- |
Zillow last checked: 8 hours ago
Listing updated: December 04, 2025 at 01:05pm
Travel times
Looking to buy when your lease ends?
Consider a first-time homebuyer savings account designed to grow your down payment with up to a 6% match & a competitive APY.
Facts & features
Interior
Bedrooms & bathrooms
- Bedrooms: 3
- Bathrooms: 4
- Full bathrooms: 4
Heating
- Forced Air
Cooling
- Central Air
Appliances
- Included: Dishwasher, Dryer, Freezer, Microwave, Oven, Refrigerator, Washer
- Laundry: In Unit
Features
- Flooring: Carpet, Hardwood, Tile
- Furnished: Yes
Interior area
- Total interior livable area: 2,044 sqft
Property
Parking
- Parking features: Attached, Off Street
- Has attached garage: Yes
- Details: Contact manager
Features
- Exterior features: Bicycle storage, Heating system: Forced Air
Details
- Parcel number: 5321500205
Construction
Type & style
- Home type: Townhouse
- Property subtype: Townhouse
Building
Management
- Pets allowed: No
Community & HOA
Location
- Region: Mount Pleasant
Financial & listing details
- Lease term: 1 Month
Price history
| Date | Event | Price |
|---|---|---|
| 9/6/2025 | Listed for rent | $6,500-7.1%$3/sqft |
Source: Zillow Rentals | ||
| 1/29/2025 | Listing removed | $7,000$3/sqft |
Source: Zillow Rentals | ||
| 11/12/2024 | Listed for rent | $7,000$3/sqft |
Source: Zillow Rentals | ||
| 5/4/2021 | Sold | $685,000+2.2%$335/sqft |
Source: | ||
| 3/30/2020 | Listing removed | $669,999$328/sqft |
Source: The Properties SC, LLC #20004282 | ||
Neighborhood: 29464
There are 2 available units in this apartment building
- Special offer! Get $500 of first months rent if you sign before Dec 15th. Thanks!Expires December 15, 2025

