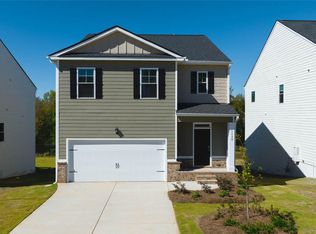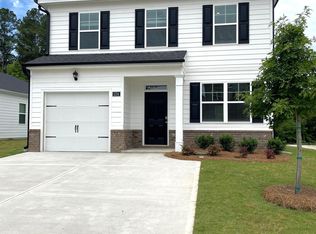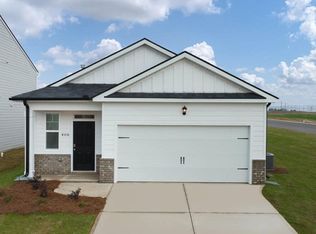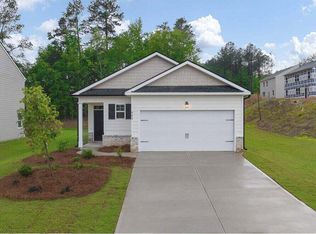Sold for $315,230
$315,230
954 RAGHORN Road, Grovetown, GA 30813
4beds
1,976sqft
Single Family Residence
Built in 2025
6,534 Square Feet Lot
$320,500 Zestimate®
$160/sqft
$1,931 Estimated rent
Home value
$320,500
$301,000 - $343,000
$1,931/mo
Zestimate® history
Loading...
Owner options
Explore your selling options
What's special
The Somerset plan at 954 Raghorn Road is a brand-new home showcasing 9 ft ceilings, double-pane, energy efficient windows, 2-inch faux wood blinds, an automated Hunter irrigation system, DEAKO lighting platform, and upgraded features such as granite countertops, REVWOOD flooring, and convenient soft close cabinets with timeless brushed nickel hardware. An open concept kitchen is complimented by a gorgeous 9 ft. island offering the ideal set up for cooking, gathering, and entertaining. Upstairs, the primary suite offers abundant space and comfort accented by a stylish tray ceiling, oversized closet space and a beautiful bathroom with large, separate shower and garden tub for relaxing. Three spacious secondary bedrooms offer room to grow and extra storage. Last but not least, your new home comes equipped with an industry leading suite of smart home products that will keep you connected with the people and place you value most. The Estates at Deer Hollow is minutes from Fort Eisenhower Gate 1 and 6. This community embodies resort style living everyday with amenities you desire, award-winning schools, and an ideal location! A private community swimming pool, cabana, playground, pickleball courts, access to Euchee Creek walking trails and much more. Photos used for illustrative purposes and do not depict actual home. Please call listing agent for home completion estimate and valuable builder resources to get special promotions.
Zillow last checked: 8 hours ago
Listing updated: January 12, 2026 at 12:26pm
Listed by:
Michelle Renee Pontenstein 803-640-9707,
D.R. Horton Realty of Georgia, Inc.
Bought with:
Jeffery Osborne, 419966
EXP Realty, LLC
Source: Hive MLS,MLS#: 536187
Facts & features
Interior
Bedrooms & bathrooms
- Bedrooms: 4
- Bathrooms: 3
- Full bathrooms: 2
- 1/2 bathrooms: 1
Primary bedroom
- Level: Upper
- Dimensions: 17 x 15
Bedroom 2
- Level: Upper
- Dimensions: 12 x 10
Bedroom 3
- Level: Upper
- Dimensions: 11 x 12
Bedroom 4
- Level: Upper
- Dimensions: 11 x 12
Breakfast room
- Level: Main
- Dimensions: 12 x 11
Dining room
- Level: Main
- Dimensions: 0 x 0
Family room
- Level: Main
- Dimensions: 14 x 16
Kitchen
- Level: Main
- Dimensions: 13 x 12
Heating
- Forced Air, Natural Gas
Cooling
- Ceiling Fan(s), Central Air, Single System
Appliances
- Included: Built-In Microwave, Dishwasher, Disposal, Gas Range, Gas Water Heater, Microwave, Tankless Water Heater
Features
- Blinds, Cable Available, Eat-in Kitchen, Entrance Foyer, Garden Tub, Kitchen Island, Pantry, Recently Painted, Smoke Detector(s), Walk-In Closet(s), Washer Hookup, Electric Dryer Hookup
- Flooring: Carpet, Luxury Vinyl, Vinyl
- Has basement: No
- Attic: Pull Down Stairs
- Has fireplace: No
Interior area
- Total structure area: 1,976
- Total interior livable area: 1,976 sqft
Property
Parking
- Total spaces: 2
- Parking features: Attached, Concrete, Garage, Garage Door Opener, Parking Pad
- Garage spaces: 2
Features
- Levels: Two
- Patio & porch: Patio, Stoop
Lot
- Size: 6,534 sqft
- Dimensions: 112' x 55'
- Features: Landscaped, Sprinklers In Front, Sprinklers In Rear, Wooded, Other, See Remarks
Details
- Parcel number: 0521729
Construction
Type & style
- Home type: SingleFamily
- Architectural style: Two Story
- Property subtype: Single Family Residence
Materials
- Brick, Drywall, HardiPlank Type
- Foundation: Slab
- Roof: Composition
Condition
- New Construction,Under Construction
- New construction: Yes
- Year built: 2025
Details
- Builder name: D.R. Horton
- Warranty included: Yes
Utilities & green energy
- Sewer: Public Sewer
- Water: Public
Community & neighborhood
Community
- Community features: Pickleball Court, Bike Path, Playground, Pool, Sidewalks, Street Lights, Walking Trail(s)
Location
- Region: Grovetown
- Subdivision: The Estates At Deer Hollow
HOA & financial
HOA
- Has HOA: Yes
- HOA fee: $42 annually
Other
Other facts
- Listing agreement: Exclusive Right To Sell
- Listing terms: VA Loan,Cash,Conventional,FHA
Price history
| Date | Event | Price |
|---|---|---|
| 6/26/2025 | Sold | $315,230$160/sqft |
Source: | ||
| 1/25/2025 | Pending sale | $315,230$160/sqft |
Source: | ||
| 12/28/2024 | Listed for sale | $315,230$160/sqft |
Source: | ||
Public tax history
Tax history is unavailable.
Neighborhood: 30813
Nearby schools
GreatSchools rating
- 7/10Euchee Creek Elementary SchoolGrades: PK-5Distance: 2.1 mi
- 4/10Harlem Middle SchoolGrades: 6-8Distance: 4.8 mi
- 5/10Harlem High SchoolGrades: 9-12Distance: 4.4 mi
Schools provided by the listing agent
- Elementary: Euchee Creek
- Middle: Harlem
- High: Harlem
Source: Hive MLS. This data may not be complete. We recommend contacting the local school district to confirm school assignments for this home.
Get pre-qualified for a loan
At Zillow Home Loans, we can pre-qualify you in as little as 5 minutes with no impact to your credit score.An equal housing lender. NMLS #10287.
Sell for more on Zillow
Get a Zillow Showcase℠ listing at no additional cost and you could sell for .
$320,500
2% more+$6,410
With Zillow Showcase(estimated)$326,910



