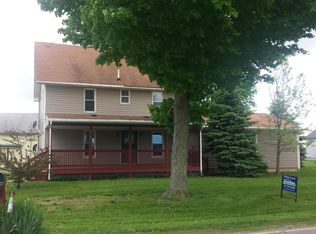Classic colonial farmhouse in the country on a paved road, mature trees and great appeal. This home features 3-4 bedrooms, 1.5 baths and formal dining room as well as eat-in kitchen. Updated exterior clad in vinyl, replacement windows. Center bar in the kitchen for the avid chef, cove plaster ceiling in the living room with adjoining study with brick fireplace. Original built-ins, rear addition is a combo mudroom/laundry room. Detached garage, rear patio and the perfect yard to raise a garden. Large closets, central a/c and updated water heater and well tank. This is a rare find, been in the same family for decades. Call before it gets away! School bus at your door, close to Fremont or easy access to I-69.
This property is off market, which means it's not currently listed for sale or rent on Zillow. This may be different from what's available on other websites or public sources.

