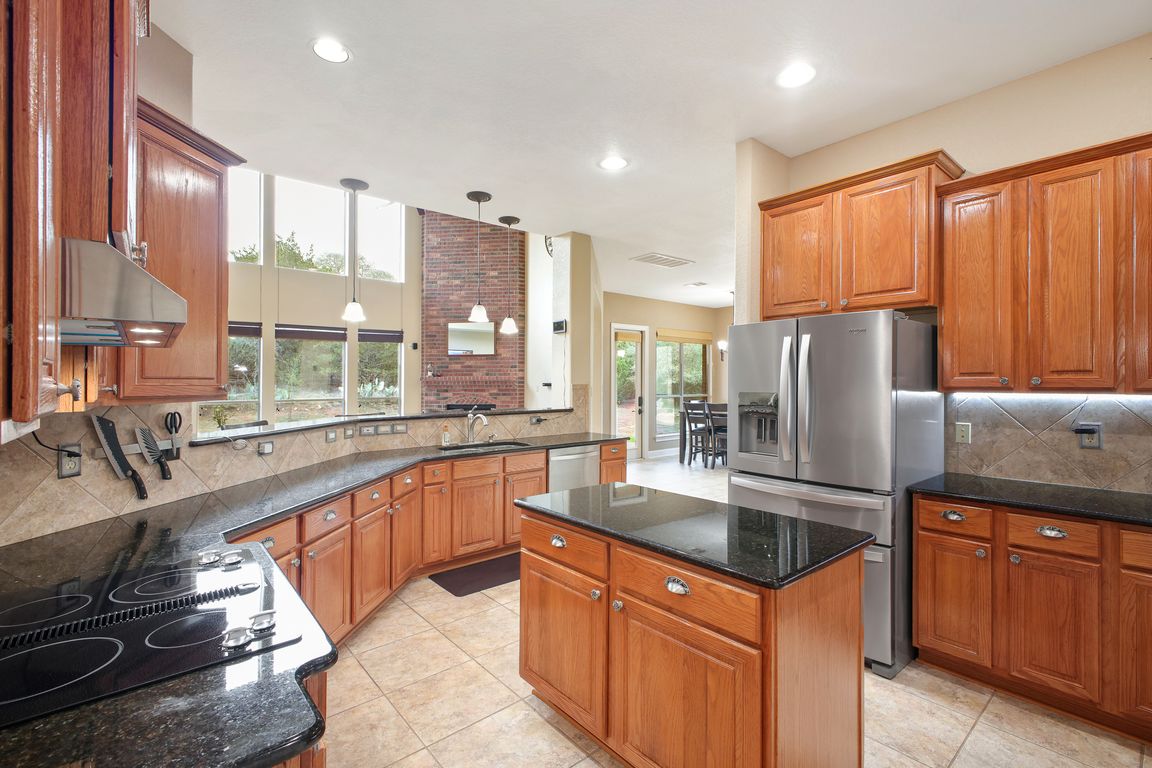
For salePrice cut: $1K (7/24)
$828,900
5beds
3,718sqft
954 Santa Cruz, New Braunfels, TX 78132
5beds
3,718sqft
Single family residence
Built in 2007
1.61 Acres
3 Attached garage spaces
$223 price/sqft
$208 quarterly HOA fee
What's special
Exclusive gated sectionInterior balconyFresh paintFormal dining roomPrivate officeCovered patioUninterrupted natural scenery
Tucked away in the exclusive gated section of Mission Hills Ranch, this stunning two-story home sits on a serene 1.6-acre lot, offering both privacy and picturesque Hill Country views. Backing to a private ranch, this home enjoys uninterrupted natural scenery with no rear neighbors. With 3,718 sqft of thoughtfully designed space, ...
- 152 days
- on Zillow |
- 343 |
- 13 |
Source: LERA MLS,MLS#: 1854890
Travel times
Kitchen
Living Room
Primary Bedroom
Zillow last checked: 7 hours ago
Listing updated: August 27, 2025 at 08:07am
Listed by:
William Cole TREC #644864 (830) 388-9371,
Option One Real Estate
Source: LERA MLS,MLS#: 1854890
Facts & features
Interior
Bedrooms & bathrooms
- Bedrooms: 5
- Bathrooms: 4
- Full bathrooms: 4
Primary bedroom
- Features: Walk-In Closet(s), Ceiling Fan(s), Full Bath
- Area: 216
- Dimensions: 12 x 18
Bedroom 2
- Area: 168
- Dimensions: 14 x 12
Bedroom 3
- Area: 144
- Dimensions: 12 x 12
Bedroom 4
- Area: 144
- Dimensions: 12 x 12
Bedroom 5
- Area: 168
- Dimensions: 14 x 12
Primary bathroom
- Features: Tub/Shower Separate, Separate Vanity, Soaking Tub
- Area: 168
- Dimensions: 12 x 14
Kitchen
- Area: 323
- Dimensions: 17 x 19
Living room
- Area: 360
- Dimensions: 20 x 18
Heating
- Central, Heat Pump, 2 Units, Electric
Cooling
- Ceiling Fan(s), Two Central, Heat Pump
Appliances
- Included: Cooktop, Self Cleaning Oven, Microwave, Refrigerator, Disposal, Dishwasher, Plumbed For Ice Maker, Water Softener Owned, Electric Water Heater, Plumb for Water Softener, Electric Cooktop
- Laundry: Main Level, Laundry Room, Washer Hookup, Dryer Connection
Features
- Two Living Area, Separate Dining Room, Eat-in Kitchen, Two Eating Areas, Kitchen Island, Breakfast Bar, Study/Library, Game Room, Utility Room Inside, 1st Floor Lvl/No Steps, High Ceilings, Open Floorplan, High Speed Internet, Telephone, Walk-In Closet(s), Master Downstairs, Ceiling Fan(s), Solid Counter Tops, Programmable Thermostat
- Flooring: Carpet, Ceramic Tile, Wood
- Windows: Low Emissivity Windows, Double Pane Windows
- Has basement: No
- Attic: Pull Down Storage,Partially Floored,Pull Down Stairs,Attic - Radiant Barrier Decking
- Number of fireplaces: 1
- Fireplace features: One, Living Room, Wood Burning
Interior area
- Total structure area: 3,718
- Total interior livable area: 3,718 sqft
Property
Parking
- Total spaces: 3
- Parking features: Three Car Garage, Attached, Garage Door Opener, Pad Only (Off Street), Open
- Attached garage spaces: 3
Accessibility
- Accessibility features: Hallways 42" Wide
Features
- Levels: Two
- Stories: 2
- Patio & porch: Patio, Covered
- Exterior features: Sprinkler System, Rain Gutters, Other
- Pool features: None
- Has spa: Yes
- Spa features: Bath
- Fencing: Wrought Iron
- Has view: Yes
- View description: County VIew
Lot
- Size: 1.61 Acres
- Features: Cul-De-Sac, 1 - 2 Acres, Secluded, Curbs, Sidewalks, Fire Hydrant w/in 500'
- Residential vegetation: Mature Trees, Mature Trees (ext feat)
Details
- Additional structures: Shed(s)
- Parcel number: 350489036100
Construction
Type & style
- Home type: SingleFamily
- Architectural style: Traditional
- Property subtype: Single Family Residence
Materials
- Brick, 4 Sides Masonry, Siding, Radiant Barrier
- Foundation: Slab
- Roof: Metal
Condition
- Pre-Owned
- New construction: No
- Year built: 2007
Details
- Builder name: DR Horton
Utilities & green energy
- Electric: NBU
- Sewer: NBU, Sewer System
- Water: NBU, Water System
- Utilities for property: Cable Available, City Garbage service
Community & HOA
Community
- Features: Playground
- Security: Smoke Detector(s), Prewired, Controlled Access
- Subdivision: Mission Hills Ranch
HOA
- Has HOA: Yes
- HOA fee: $208 quarterly
- HOA name: THE MISSION HILLS HOA
Location
- Region: New Braunfels
Financial & listing details
- Price per square foot: $223/sqft
- Tax assessed value: $689,100
- Annual tax amount: $11,818
- Price range: $828.9K - $828.9K
- Date on market: 4/2/2025
- Listing terms: Conventional,FHA,VA Loan,TX Vet,Cash
- Road surface type: Paved