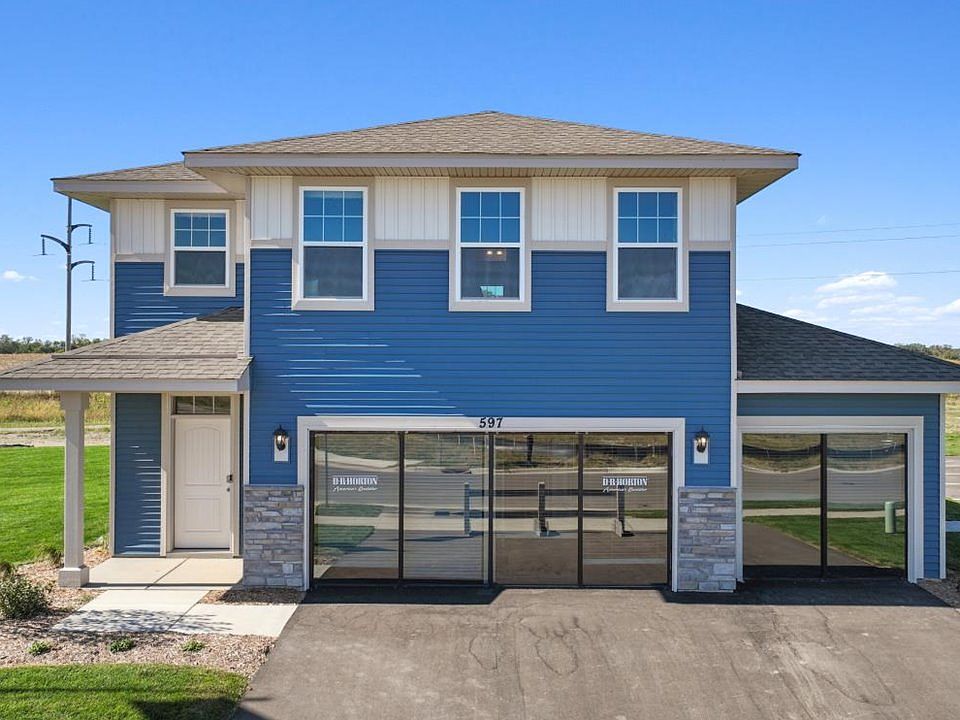Find your fit at 954 Silvercreek Avenue W, part of a thoughtfully planned community in Delano, Minnesota. Located on a quiet street near the community entrance, this homesite offers both privacy and convenience. 954 Silvercreek Avenue W is built with our Henley floorplan and offers laminate wood flooring throughout the main level, a living room electric fireplace, and a garage bumpout for enhanced storage.
The main level has an open concept feel from the kitchen and dinette to the family room. The family room has an electric fireplace and hard flooring throughout. There is also a main level bedroom with private bath. Highlights of the home's kitchen include its corner walk-in pantry quartz countertops, stainless steel appliances, and an island with breakfast bar.
Upstairs, homeowners will enjoy the loft for additional living space, and an upper-level laundry room conveniently located near the bedrooms. The luxurious bedroom suite has a private bath with double vanities and walk-in closet.
D.R. Horton homes include designer inspired interior packages and come with the America's Smart Home industry-leading suite of smart home products such as a Qolsys IQ Panel, Kwikset smart locks, smart switches, video doorbell and more!
*Photos are representational only. Options and colors vary.
New construction
$454,990
954 Silvercreek Ave W, Delano, MN 55328
5beds
2,617sqft
Est.:
Single Family Residence
Built in 2025
-- sqft lot
$454,300 Zestimate®
$174/sqft
$-- HOA
What's special
Electric fireplaceIsland with breakfast barCorner walk-in pantryLaminate wood flooringOpen conceptLuxurious bedroom suiteStainless steel appliances
This home is based on The Henley plan.
Call: (320) 408-8928
- 93 days |
- 70 |
- 4 |
Zillow last checked: October 07, 2025 at 02:21am
Listing updated: October 07, 2025 at 02:21am
Listed by:
D.R. Horton
Source: DR Horton
Travel times
Schedule tour
Select your preferred tour type — either in-person or real-time video tour — then discuss available options with the builder representative you're connected with.
Facts & features
Interior
Bedrooms & bathrooms
- Bedrooms: 5
- Bathrooms: 3
- Full bathrooms: 3
Interior area
- Total interior livable area: 2,617 sqft
Video & virtual tour
Property
Parking
- Total spaces: 2
- Parking features: Garage
- Garage spaces: 2
Features
- Levels: 2.0
- Stories: 2
Details
- Parcel number: 107146001010
Construction
Type & style
- Home type: SingleFamily
- Property subtype: Single Family Residence
Condition
- New Construction
- New construction: Yes
- Year built: 2025
Details
- Builder name: D.R. Horton
Community & HOA
Community
- Subdivision: Greywood Express Select
Location
- Region: Delano
Financial & listing details
- Price per square foot: $174/sqft
- Tax assessed value: $77,000
- Annual tax amount: $1,086
- Date on market: 7/16/2025
About the community
Welcome to Greywood, a new home neighborhood in Delano, Minnesota. This neighborhood is a hidden gem of a community that offers single family two-story homes and raised ranch homes ranging from 3-5 bedrooms. Conveniently located near County Road 30, Greywood is close to great Delano schools and near several outdoor activities such as Apple Jack Orchards, Riverfront Park, Town Ball Baseball Park. Retail and restaurants are also nearby including Brickside Grill and Tap and Woodland Hill Winery.
The Express Select series of homes feature upgrades such as quartz countertops and hard flooring on the main level, plus an optional electric fireplace. There are main level bedroom plans, and plans with an upper-level loft for added living space.
All DR Horton homes come with the Home Is Connected industry-leading suite of smart home products such as an Amazon Echo Dot, Kwikset smart locks, smart switches, video doorbell and more!
Source: DR Horton

