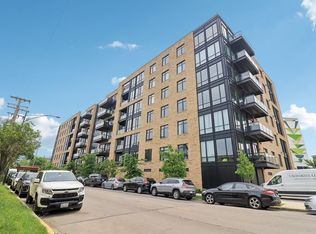Spacious, Highly-Luxurious 3-Bed, 2-Bath Penthouse | 1,341 Sq. Ft. | Available September 4th
Unit Features:
1,341 sq. ft. expansive penthouse with abundant natural light and soaring ceilings
Three generously sized bedrooms offering versatile space for family, guests, or home office
Two full bathrooms with modern fixtures and stylish finishes
Open-concept living and dining areas designed for comfortable entertaining
Contemporary kitchen featuring quartz countertops, stainless steel appliances, and ample storage
Private balcony with city views, perfect for morning coffee or evening relaxation
In-unit washer and dryer for added convenience
Efficient layout maximizing space and natural flow
Available starting September 4th. This penthouse offers rare combination of space, style, and light in a prime downtown location. Schedule a tour with Nick today to secure your new home!
Price shown is base rent and may not include non-optional fees and utilities. Price and availability are subject to change without notice.
Square footage definitions vary. Displayed square footage is approximate
Utilities are billed separate- Gas, Water/Sewer billed monthly in resident portal. Electric, cable and internet separately. $30- Trash fee
Storage Locker (Lg.) $90.00
Storage Locker (Sm.) $45.00/mo.
Apartment for rent
Accepts Zillow applicationsSpecial offer
$7,463/mo
954 W Washington Blvd SUITE 635-1501, Chicago, IL 60607
3beds
1,341sqft
Price may not include required fees and charges.
Apartment
Available Thu Sep 4 2025
Cats, dogs OK
Central air
In unit laundry
Attached garage parking
Forced air
What's special
Stylish finishesModern fixturesContemporary kitchenExpansive penthouseSoaring ceilingsGenerously sized bedroomsAbundant natural light
- 2 days
- on Zillow |
- -- |
- -- |
Travel times
Facts & features
Interior
Bedrooms & bathrooms
- Bedrooms: 3
- Bathrooms: 2
- Full bathrooms: 2
Heating
- Forced Air
Cooling
- Central Air
Appliances
- Included: Dishwasher, Dryer, Freezer, Microwave, Oven, Refrigerator, Washer
- Laundry: In Unit
Features
- Flooring: Hardwood, Tile
Interior area
- Total interior livable area: 1,341 sqft
Property
Parking
- Parking features: Attached
- Has attached garage: Yes
- Details: Contact manager
Features
- Exterior features: Barbecue, Bicycle storage, Electric Vehicle Charging Station, Heating system: Forced Air, Outdoor Dog Run and Adjacent Pet Spa w/ Washing & Grooming Areas, Private Work & Meeting Rooms
Construction
Type & style
- Home type: Apartment
- Property subtype: Apartment
Building
Management
- Pets allowed: Yes
Community & HOA
Community
- Features: Fitness Center
HOA
- Amenities included: Fitness Center
Location
- Region: Chicago
Financial & listing details
- Lease term: 1 Year
Price history
| Date | Event | Price |
|---|---|---|
| 8/1/2025 | Listed for rent | $7,463$6/sqft |
Source: Zillow Rentals | ||
Neighborhood: West Town
- Special offer! Receive 1-month free rent when you sign a 12-month lease.Expires August 31, 2025
![[object Object]](https://photos.zillowstatic.com/fp/4753f3b263fa0a09e073400d3c55a223-p_i.jpg)
