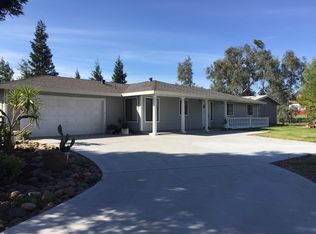Closed
$930,000
9540 Alta Mesa Rd, Wilton, CA 95693
3beds
2,098sqft
Single Family Residence
Built in 1987
5 Acres Lot
$911,100 Zestimate®
$443/sqft
$3,458 Estimated rent
Home value
$911,100
$820,000 - $1.01M
$3,458/mo
Zestimate® history
Loading...
Owner options
Explore your selling options
What's special
Welcome to 9540 Alta Mesa Rd. in Wilton - a private, serene retreat nestled on 5 mostly irrigated acres. With a gated entry for added privacy, this home offers the perfect blend of peaceful country living and convenience. The irrigation system, much of which is on timers, allows you to keep the property green year-round. Located within the highly sought-after Elk Grove School District, this 3-bedroom, 2-bath home includes a versatile extra room that can serve as an office, activity space, or even an additional bedroom. Step inside to find beautiful LVP flooring throughout and tile in the bathrooms. The property's park-like setting, filled with mature trees, provides ample shade, while the front and back porches offer the perfect spots to enjoy the quiet Wilton countryside. The property also features a spacious workshop, ideal for parking cars, storing equipment, setting up a home gym, or working on your pet projects. There's even a separate interior space in the workshop that could serve as an office, storage, or anything else you envision. Plus, the house sits far back from the main road, offering extra peace and seclusion, and includes RV electrical hookups for your convenience. This Wilton gem offers a tranquil lifestyle with endless possibilities!
Zillow last checked: 8 hours ago
Listing updated: October 18, 2024 at 07:42pm
Listed by:
Kenny Dugdale DRE #02123651 916-718-9273,
eXp Realty of California Inc.
Bought with:
Miranda Borg, DRE #01400898
Coldwell Banker Realty
Source: MetroList Services of CA,MLS#: 224103992Originating MLS: MetroList Services, Inc.
Facts & features
Interior
Bedrooms & bathrooms
- Bedrooms: 3
- Bathrooms: 2
- Full bathrooms: 2
Primary bedroom
- Features: Walk-In Closet, Outside Access
Primary bathroom
- Features: Stone, Low-Flow Toilet(s), Tub w/Shower Over, Window
Dining room
- Features: Breakfast Nook
Kitchen
- Features: Breakfast Area, Butcher Block Counters, Stone Counters
Heating
- Central, Heat Pump
Cooling
- Ceiling Fan(s), Central Air, Attic Fan
Appliances
- Included: Built-In Electric Range, Range Hood, Dishwasher, Disposal, Electric Water Heater
- Laundry: Cabinets, Laundry Closet, Electric Dryer Hookup, Inside
Features
- Flooring: Vinyl
- Number of fireplaces: 1
- Fireplace features: Living Room, Wood Burning
Interior area
- Total interior livable area: 2,098 sqft
Property
Parking
- Parking features: Gated
- Has uncovered spaces: Yes
Features
- Stories: 1
- Exterior features: Entry Gate
- Fencing: Cross Fenced,Wire,Fenced,Gated
Lot
- Size: 5 Acres
- Features: Manual Sprinkler F&R, Auto Sprinkler F&R, Sprinklers In Front, Private, Dead End, Secluded, Landscape Back, Landscape Front
Details
- Additional structures: Pergola, Workshop, Outbuilding
- Parcel number: 13603200640000
- Zoning description: AR5
- Special conditions: Standard
Construction
Type & style
- Home type: SingleFamily
- Architectural style: Ranch
- Property subtype: Single Family Residence
Materials
- Wood
- Foundation: Slab
- Roof: Composition
Condition
- Year built: 1987
Utilities & green energy
- Sewer: Septic System
- Water: Well
- Utilities for property: Electric, Internet Available
Community & neighborhood
Location
- Region: Wilton
Other
Other facts
- Road surface type: Gravel
Price history
| Date | Event | Price |
|---|---|---|
| 10/18/2024 | Sold | $930,000+0.5%$443/sqft |
Source: MetroList Services of CA #224103992 Report a problem | ||
| 9/27/2024 | Pending sale | $925,000$441/sqft |
Source: MetroList Services of CA #224103992 Report a problem | ||
| 9/18/2024 | Listed for sale | $925,000+4.5%$441/sqft |
Source: MetroList Services of CA #224103992 Report a problem | ||
| 6/6/2022 | Sold | $885,000+4.2%$422/sqft |
Source: MetroList Services of CA #222052717 Report a problem | ||
| 5/20/2022 | Pending sale | $849,000$405/sqft |
Source: MetroList Services of CA #222052717 Report a problem | ||
Public tax history
| Year | Property taxes | Tax assessment |
|---|---|---|
| 2025 | $9,744 -0.9% | $930,000 +1% |
| 2024 | $9,834 +3.1% | $920,752 +2% |
| 2023 | $9,543 +2.6% | $902,699 +24.5% |
Find assessor info on the county website
Neighborhood: 95693
Nearby schools
GreatSchools rating
- 6/10C. W. Dillard Elementary SchoolGrades: K-6Distance: 0.9 mi
- 8/10Katherine L. Albiani Middle SchoolGrades: 7-8Distance: 5.7 mi
- 9/10Pleasant Grove High SchoolGrades: 9-12Distance: 6 mi
Get a cash offer in 3 minutes
Find out how much your home could sell for in as little as 3 minutes with a no-obligation cash offer.
Estimated market value$911,100
Get a cash offer in 3 minutes
Find out how much your home could sell for in as little as 3 minutes with a no-obligation cash offer.
Estimated market value
$911,100
