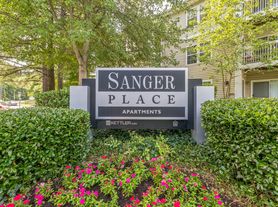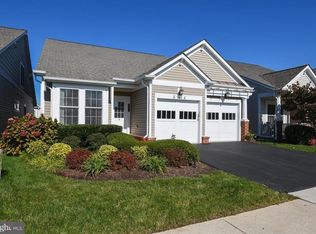Sought after Lorton Valley community cul-de-sac house ** Peaceful view of forestry looking out towards the rear /side of the home ** Gourmet kitchen with granite countertop and oversized island, beautiful maple cabinets Stainless steel refrigerator, along with all stainless steel appliances ** Hardwood floors on main level and stairs . Primary bedroom and hallway with crown molding, huge primary bedroom with a tray ceiling, two sizable walk-in closets, huge primary bath with a sunken tub, separate standing shower, dual vanity, spacious finished basement and a fireplace . Separate bedroom level laundry, walk out Basement with a two car garage. Located in South County school district, INOVA hospital less than five minutes away, and indoor ski resort (Fairfax Peak) to be built less than 3 miles away ** Close and easy access to I-95, Fairfax County Parkway, Lorton VRE, Fort Belvoir and Quantico.
House for rent
$4,300/mo
9540 Parsonage Ln, Lorton, VA 22079
4beds
3,829sqft
Price may not include required fees and charges.
Singlefamily
Available now
Cats, dogs OK
Central air, electric, ceiling fan
In basement laundry
2 Attached garage spaces parking
Natural gas, forced air, fireplace
What's special
Peaceful view of forestryFinished basementBedroom level laundryTwo car garageOversized islandMaple cabinetsHardwood floors
- 16 days
- on Zillow |
- -- |
- -- |
Travel times
Renting now? Get $1,000 closer to owning
Unlock a $400 renter bonus, plus up to a $600 savings match when you open a Foyer+ account.
Offers by Foyer; terms for both apply. Details on landing page.
Facts & features
Interior
Bedrooms & bathrooms
- Bedrooms: 4
- Bathrooms: 4
- Full bathrooms: 3
- 1/2 bathrooms: 1
Rooms
- Room types: Dining Room
Heating
- Natural Gas, Forced Air, Fireplace
Cooling
- Central Air, Electric, Ceiling Fan
Appliances
- Included: Dishwasher, Disposal, Dryer, Microwave, Oven, Refrigerator, Washer
- Laundry: In Basement, In Unit
Features
- Ceiling Fan(s), Combination Kitchen/Dining, Dining Area, Eat-in Kitchen, Exhaust Fan, Floor Plan - Traditional, Formal/Separate Dining Room, Kitchen - Gourmet, Kitchen Island, Recessed Lighting, Walk-In Closet(s)
- Flooring: Carpet, Wood
- Has basement: Yes
- Has fireplace: Yes
Interior area
- Total interior livable area: 3,829 sqft
Property
Parking
- Total spaces: 2
- Parking features: Attached, Covered
- Has attached garage: Yes
- Details: Contact manager
Features
- Exterior features: Accessible Entrance, Architecture Style: Colonial, Attached Garage, Ceiling Fan(s), Combination Kitchen/Dining, Community, Dining Area, Eat-in Kitchen, Electric Water Heater, Exhaust Fan, Floor Covering: Ceramic, Floor Plan - Traditional, Flooring: Ceramic, Flooring: Wood, Formal/Separate Dining Room, Garage Door Opener, Garage Faces Front, Gas Water Heater, Heating system: Forced Air, Heating: Gas, In Basement, Kitchen - Gourmet, Kitchen Island, Low Pile Carpeting, Oven/Range - Gas, Recessed Lighting, Roof Type: Architectural Shingle, Roof Type: Composition, Stainless Steel Appliance(s), View Type: Trees/Woods, Walk-In Closet(s), Water Heater, Window Treatments
Details
- Parcel number: 1073070004
Construction
Type & style
- Home type: SingleFamily
- Architectural style: Colonial
- Property subtype: SingleFamily
Materials
- Roof: Composition,Shake Shingle
Condition
- Year built: 2005
Community & HOA
Location
- Region: Lorton
Financial & listing details
- Lease term: Contact For Details
Price history
| Date | Event | Price |
|---|---|---|
| 9/19/2025 | Listed for rent | $4,300+26.5%$1/sqft |
Source: Bright MLS #VAFX2267594 | ||
| 11/10/2021 | Listing removed | -- |
Source: Zillow Rental Manager | ||
| 9/28/2021 | Listed for rent | $3,400$1/sqft |
Source: Zillow Rental Network Premium #VAFX2023400 | ||
| 8/16/2013 | Sold | $615,000+21106.9%$161/sqft |
Source: Public Record | ||
| 6/5/2010 | Listing removed | $2,900$1/sqft |
Source: Visual Tour #FX7074233 | ||

