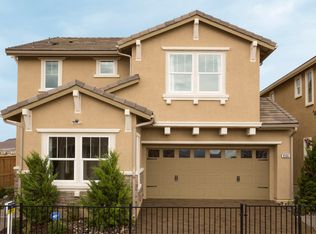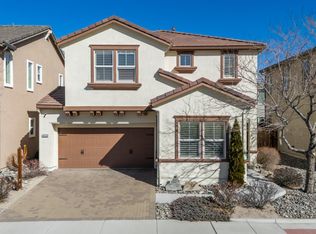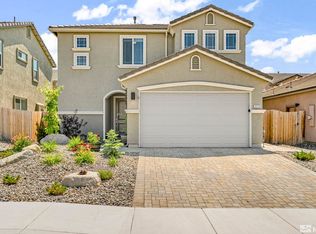Closed
$570,000
9540 Vikingholm Rd, Reno, NV 89521
3beds
1,706sqft
Single Family Residence
Built in 2016
3,049.2 Square Feet Lot
$572,700 Zestimate®
$334/sqft
$2,733 Estimated rent
Home value
$572,700
$521,000 - $630,000
$2,733/mo
Zestimate® history
Loading...
Owner options
Explore your selling options
What's special
Welcome to your South Reno retreat! Built in 2016, this 3-bedroom, 2.5-bath home offers 1,706 sq ft of stylish and comfortable living. The open-concept layout is perfect for both everyday life and entertaining, featuring a spacious kitchen, a bright dining area, and a cozy living room. Upstairs, you'll find a serene primary suite with a walk-in closet and private bath, along with two additional bedrooms and a full bathroom. The low-maintenance backyard is ideal for relaxing or hosting gatherings, and the 2-car garage provides plenty of storage. Located in a desirable neighborhood close to parks, shopping, dining, and top-rated schools, this move-in-ready home combines convenience, comfort, and charm.
Zillow last checked: 8 hours ago
Listing updated: September 12, 2025 at 10:11am
Listed by:
Michelle Francis S.179226 775-546-3495,
Intero
Bought with:
Raquel Cortez, S.184022
Hello Real Estate Center
Source: NNRMLS,MLS#: 250054269
Facts & features
Interior
Bedrooms & bathrooms
- Bedrooms: 3
- Bathrooms: 3
- Full bathrooms: 2
- 1/2 bathrooms: 1
Heating
- Forced Air, Natural Gas
Cooling
- Central Air
Appliances
- Included: Dishwasher, Disposal, Microwave, Refrigerator
- Laundry: Cabinets, In Hall, Laundry Area
Features
- Ceiling Fan(s), Smart Thermostat, Walk-In Closet(s)
- Flooring: Carpet, Ceramic Tile
- Windows: Blinds, Vinyl Frames
- Has fireplace: No
- Common walls with other units/homes: No Common Walls
Interior area
- Total structure area: 1,706
- Total interior livable area: 1,706 sqft
Property
Parking
- Total spaces: 2
- Parking features: Attached, Garage
- Attached garage spaces: 2
Features
- Stories: 2
- Exterior features: None
- Fencing: Back Yard,Full
Lot
- Size: 3,049 sqft
- Features: Sprinklers In Front
Details
- Additional structures: None
- Parcel number: 16510417
- Zoning: PD
Construction
Type & style
- Home type: SingleFamily
- Property subtype: Single Family Residence
Materials
- Stucco
- Foundation: Slab
- Roof: Pitched,Tile
Condition
- New construction: No
- Year built: 2016
Utilities & green energy
- Sewer: Public Sewer
- Water: Public
- Utilities for property: Cable Connected, Electricity Connected, Internet Connected, Natural Gas Connected, Phone Connected, Sewer Connected, Water Connected, Underground Utilities
Community & neighborhood
Security
- Security features: Security System
Location
- Region: Reno
- Subdivision: Bella Vista Ranch Village B Unit 1
HOA & financial
HOA
- Has HOA: Yes
- HOA fee: $115 quarterly
- Amenities included: None
- Association name: Cyan Master Assn Equus
- Second HOA fee: $47 quarterly
- Second association name: Cyan Drainage Association
Other
Other facts
- Listing terms: 1031 Exchange,Cash,Conventional,FHA,VA Loan
Price history
| Date | Event | Price |
|---|---|---|
| 9/12/2025 | Sold | $570,000$334/sqft |
Source: | ||
| 8/13/2025 | Contingent | $570,000$334/sqft |
Source: | ||
| 8/8/2025 | Listed for sale | $570,000-1.7%$334/sqft |
Source: | ||
| 7/30/2025 | Listing removed | $580,000$340/sqft |
Source: | ||
| 7/10/2025 | Listed for sale | $580,000+85.3%$340/sqft |
Source: | ||
Public tax history
| Year | Property taxes | Tax assessment |
|---|---|---|
| 2025 | $3,605 +3% | $121,980 +1.2% |
| 2024 | $3,500 +3.1% | $120,570 +1.8% |
| 2023 | $3,395 +8% | $118,444 +18.4% |
Find assessor info on the county website
Neighborhood: Damonte Ranch
Nearby schools
GreatSchools rating
- 7/10Nick Poulakidas Elementary SchoolGrades: PK-5Distance: 0.5 mi
- 6/10Kendyl Depoali Middle SchoolGrades: 6-8Distance: 0.5 mi
- 7/10Damonte Ranch High SchoolGrades: 9-12Distance: 1.6 mi
Schools provided by the listing agent
- Elementary: Nick Poulakidas
- Middle: Depoali
- High: Damonte
Source: NNRMLS. This data may not be complete. We recommend contacting the local school district to confirm school assignments for this home.
Get a cash offer in 3 minutes
Find out how much your home could sell for in as little as 3 minutes with a no-obligation cash offer.
Estimated market value$572,700
Get a cash offer in 3 minutes
Find out how much your home could sell for in as little as 3 minutes with a no-obligation cash offer.
Estimated market value
$572,700


