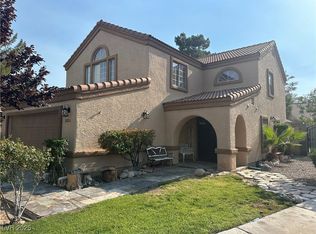Beautifully updated split level home offering comfort, style & functionality for the modern family. Featuring 4 spacious bedrooms & 2.5 bathrooms, this residence provides ample space for everyone to enjoy. Upstairs family room offer a cozy retreat for relaxing, entertaining, or gathering with loved ones while the great room downstairs offer expansive space perfect for hosting guests or creating your dream entertainment area. House features new paint throughout, new tile throughout entire 1st level, new vinyl plank flooring in primary bedroom, stainless steel appliances, huge kitchen with granite countertop, balcony off dining room & covered patio. The oversized primary room offers a huge walk-in closet & ensuite bathroom w/dual sink, walk-in shower & a soaking tub. Backyard recently landscaped, offering a beautiful outdoor space for relaxation & play. This home combines contemporary upgrades with thoughtful design, making it a perfect choice for families seeking space, style & comfort.
The data relating to real estate for sale on this web site comes in part from the INTERNET DATA EXCHANGE Program of the Greater Las Vegas Association of REALTORS MLS. Real estate listings held by brokerage firms other than this site owner are marked with the IDX logo.
Information is deemed reliable but not guaranteed.
Copyright 2022 of the Greater Las Vegas Association of REALTORS MLS. All rights reserved.
House for rent
$2,500/mo
9541 Vast Valley Ave, Las Vegas, NV 89148
4beds
2,311sqft
Price may not include required fees and charges.
Singlefamily
Available now
No pets
Central air, electric, ceiling fan
In unit laundry
2 Attached garage spaces parking
-- Heating
What's special
Balcony off dining roomCovered patioOversized primary roomBeautiful outdoor spaceStainless steel appliancesSpacious bedroomsEnsuite bathroom
- 6 days |
- -- |
- -- |
Travel times
Looking to buy when your lease ends?
Consider a first-time homebuyer savings account designed to grow your down payment with up to a 6% match & a competitive APY.
Facts & features
Interior
Bedrooms & bathrooms
- Bedrooms: 4
- Bathrooms: 3
- Full bathrooms: 2
- 1/2 bathrooms: 1
Cooling
- Central Air, Electric, Ceiling Fan
Appliances
- Included: Dishwasher, Disposal, Dryer, Microwave, Range, Refrigerator, Washer
- Laundry: In Unit
Features
- Bedroom on Main Level, Ceiling Fan(s), Walk In Closet, Window Treatments
- Flooring: Tile
Interior area
- Total interior livable area: 2,311 sqft
Video & virtual tour
Property
Parking
- Total spaces: 2
- Parking features: Attached, Garage, Private, Covered
- Has attached garage: Yes
- Details: Contact manager
Features
- Stories: 2
- Exterior features: Architecture Style: Tri-Level, Association Fees included in rent, Attached, Bedroom on Main Level, Ceiling Fan(s), Finished Garage, Garage, Garage Door Opener, Inside Entrance, Open, Pets - No, Private, Walk In Closet, Water Softener, Window Treatments
Details
- Parcel number: 17606513093
Construction
Type & style
- Home type: SingleFamily
- Property subtype: SingleFamily
Condition
- Year built: 2004
Community & HOA
Location
- Region: Las Vegas
Financial & listing details
- Lease term: Contact For Details
Price history
| Date | Event | Price |
|---|---|---|
| 10/31/2025 | Listed for rent | $2,500$1/sqft |
Source: LVR #2731143 | ||
| 6/6/2025 | Sold | $437,500-7.9%$189/sqft |
Source: | ||
| 5/22/2025 | Contingent | $475,000$206/sqft |
Source: | ||
| 5/9/2025 | Listed for sale | $475,000+106.5%$206/sqft |
Source: | ||
| 7/31/2013 | Sold | $230,000+2.3%$100/sqft |
Source: | ||

