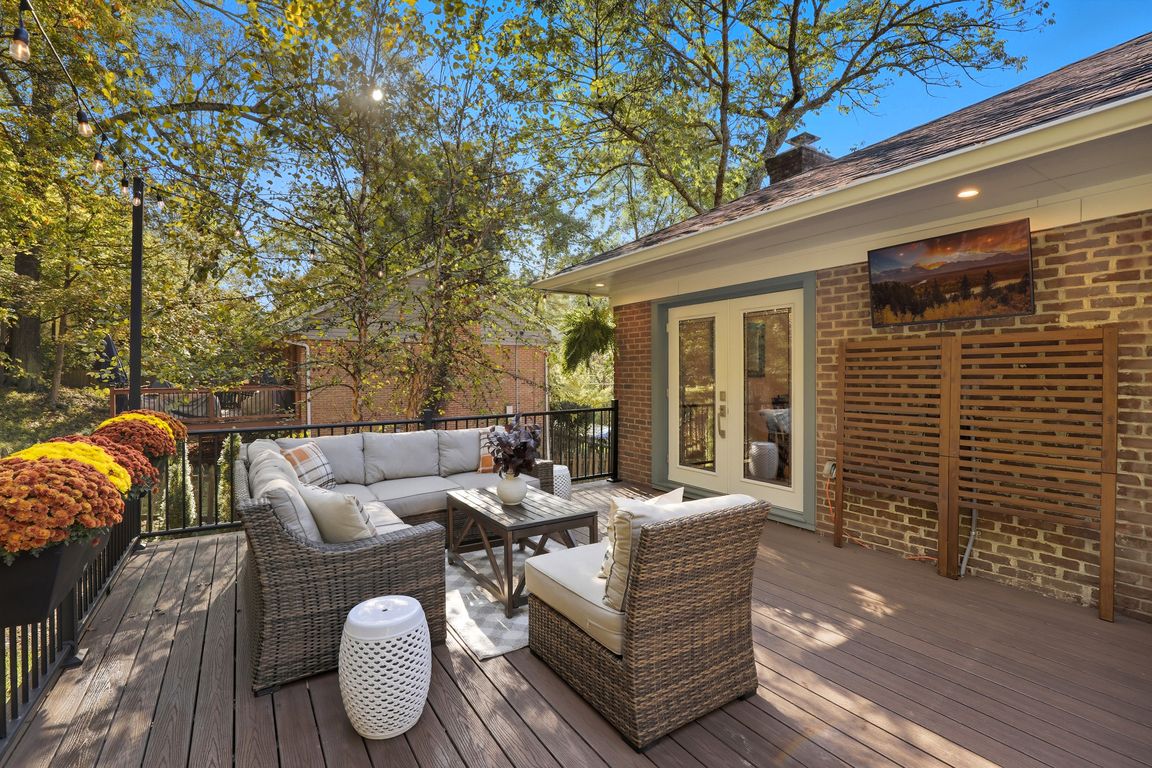
For salePrice cut: $20K (12/4)
$465,000
3beds
2,234sqft
9542 E Kemper Rd, Loveland, OH 45140
3beds
2,234sqft
Single family residence
Built in 1985
0.78 Acres
2 Garage spaces
$208 price/sqft
What's special
Insulated garage doorPrivate settingWarm modern feelWater heaterAll-new kitchen appliancesTrane hvac system
Impeccably maintained and stylishly upgraded home in the Sycamore School District! Tucked away in a private setting, yet just minutes from all the charm of Loveland local shops, dining, and scenic trails. This inviting home offers a warm, modern feel with thoughtful updates throughout that make everyday living effortless. UPDATES: New ...
- 52 days |
- 2,642 |
- 191 |
Likely to sell faster than
Source: Cincy MLS,MLS#: 1858564 Originating MLS: Cincinnati Area Multiple Listing Service
Originating MLS: Cincinnati Area Multiple Listing Service
Travel times
Living Room
Kitchen
Dining Room
Bedroom
Outdoor 1
Basement (Finished)
Zillow last checked: 8 hours ago
Listing updated: December 04, 2025 at 01:53pm
Listed by:
Anne M Donnellon 513-405-4598,
Comey & Shepherd 513-561-5800
Source: Cincy MLS,MLS#: 1858564 Originating MLS: Cincinnati Area Multiple Listing Service
Originating MLS: Cincinnati Area Multiple Listing Service

Facts & features
Interior
Bedrooms & bathrooms
- Bedrooms: 3
- Bathrooms: 3
- Full bathrooms: 2
- 1/2 bathrooms: 1
Primary bedroom
- Features: Bath Adjoins, Walk-In Closet(s), Wall-to-Wall Carpet
- Level: First
- Area: 210
- Dimensions: 15 x 14
Bedroom 2
- Level: First
- Area: 130
- Dimensions: 13 x 10
Bedroom 3
- Level: First
- Area: 110
- Dimensions: 11 x 10
Bedroom 4
- Area: 0
- Dimensions: 0 x 0
Bedroom 5
- Area: 0
- Dimensions: 0 x 0
Primary bathroom
- Features: Built-In Shower Seat, Shower, Tile Floor
Bathroom 1
- Features: Full
- Level: First
Bathroom 2
- Features: Full
- Level: First
Bathroom 3
- Features: Partial
- Level: Basement
Dining room
- Features: Laminate Floor, Chandelier, Open, Walkout
- Level: First
- Area: 132
- Dimensions: 12 x 11
Family room
- Area: 0
- Dimensions: 0 x 0
Great room
- Features: Laminate Floor
- Level: First
- Area: 234
- Dimensions: 18 x 13
Kitchen
- Features: Tile Floor, Gourmet, Marble/Granite/Slate
- Area: 168
- Dimensions: 14 x 12
Living room
- Area: 0
- Dimensions: 0 x 0
Office
- Area: 0
- Dimensions: 0 x 0
Heating
- Heat Pump
Cooling
- Central Air
Appliances
- Included: Convection Oven, Dishwasher, Disposal, Microwave, Oven/Range, Refrigerator, Electric Water Heater
Features
- Crown Molding, Ceiling Fan(s)
- Doors: French Doors
- Windows: Low Emissivity Windows, Double Hung, Double Pane Windows, Vinyl, ENERGY STAR Qualified Windows, Gas Filled, Insulated Windows
- Basement: Partial,Finished,WW Carpet,Laminate Floor
- Number of fireplaces: 1
- Fireplace features: Brick, Wood Burning, Basement
Interior area
- Total structure area: 2,234
- Total interior livable area: 2,234 sqft
Video & virtual tour
Property
Parking
- Total spaces: 2
- Parking features: Garage
- Garage spaces: 2
Features
- Exterior features: Yard Lights
- Has view: Yes
- View description: Trees/Woods
Lot
- Size: 0.78 Acres
- Dimensions: 90 x 402
- Features: Wooded, .5 to .9 Acres
- Topography: Sloping
- Residential vegetation: Pine, Heavily Wooded
Details
- Additional structures: Shed(s)
- Parcel number: 6210022003800
- Zoning description: Residential
Construction
Type & style
- Home type: SingleFamily
- Architectural style: Contemporary/Modern
- Property subtype: Single Family Residence
Materials
- Brick, Fiber Cement, Other
- Foundation: Concrete Perimeter
- Roof: Shingle
Condition
- New construction: No
- Year built: 1985
Utilities & green energy
- Electric: 220 Volts
- Gas: At Street
- Sewer: Public Sewer
- Water: Public
- Utilities for property: Cable Connected
Community & HOA
HOA
- Has HOA: No
Location
- Region: Loveland
Financial & listing details
- Price per square foot: $208/sqft
- Tax assessed value: $270,910
- Annual tax amount: $4,768
- Date on market: 10/16/2025
- Listing terms: No Special Financing
- Road surface type: Paved