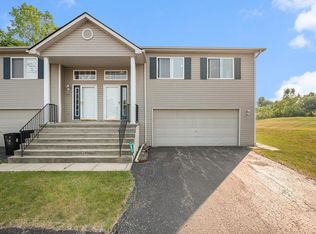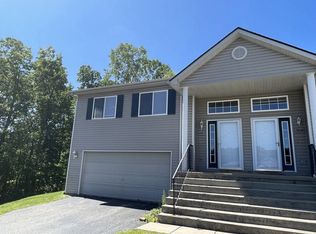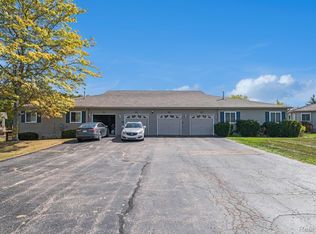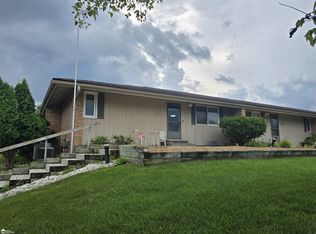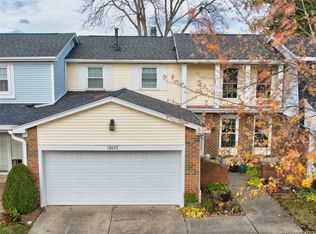Welcome to 9542 Overlook Court—an exceptionally clean, lightly updated, and truly move-in ready condo featuring 3 bedrooms and 3 full baths, including a spacious primary suite with its own private bath. The main level offers a bright, open layout with refreshed finishes and great natural flow, while the walkout basement adds valuable living space perfect for a family room, home office, gym, or recreation area. With a well-kept interior, flexible floor plan, and a desirable community setting close to everyday amenities, this condo delivers comfort, convenience, and low-maintenance living from the moment you step inside.
For sale
$180,000
9542 Overlook Ct, Grand Blanc, MI 48439
3beds
2,790sqft
Est.:
Condominium
Built in 1999
-- sqft lot
$215,500 Zestimate®
$65/sqft
$225/mo HOA
What's special
- 8 days |
- 421 |
- 19 |
Zillow last checked: 8 hours ago
Listing updated: December 09, 2025 at 02:47am
Listed by:
Robert Neely 734-365-9536,
Keller Williams Legacy 313-752-0000
Source: Realcomp II,MLS#: 20251057409
Tour with a local agent
Facts & features
Interior
Bedrooms & bathrooms
- Bedrooms: 3
- Bathrooms: 3
- Full bathrooms: 3
Primary bedroom
- Level: Second
- Area: 176
- Dimensions: 11 X 16
Bedroom
- Level: Second
- Area: 156
- Dimensions: 12 X 13
Bedroom
- Level: Lower
- Area: 121
- Dimensions: 11 X 11
Other
- Level: Second
- Area: 49
- Dimensions: 7 X 7
Other
- Level: Second
- Area: 50
- Dimensions: 5 X 10
Other
- Level: Lower
- Area: 36
- Dimensions: 9 X 4
Heating
- Forced Air, Natural Gas
Features
- Basement: Finished,Walk Out Access
- Has fireplace: No
Interior area
- Total interior livable area: 2,790 sqft
- Finished area above ground: 1,860
- Finished area below ground: 930
Property
Parking
- Total spaces: 2
- Parking features: Two Car Garage, Attached
- Attached garage spaces: 2
Features
- Levels: Bi Level
- Entry location: GroundLevelwSteps
Details
- Parcel number: 1525676291
- Special conditions: Short Sale No,Standard
Construction
Type & style
- Home type: Condo
- Architectural style: Split Level
- Property subtype: Condominium
Materials
- Vinyl Siding
- Foundation: Basement, Poured
Condition
- New construction: No
- Year built: 1999
Utilities & green energy
- Sewer: Public Sewer
- Water: Public
Community & HOA
Community
- Subdivision: LAKE PARK VILLAGE CONDO
HOA
- Has HOA: Yes
- Services included: Maintenance Grounds, Maintenance Structure, Snow Removal
- HOA fee: $225 monthly
- HOA phone: 810-715-5486
Location
- Region: Grand Blanc
Financial & listing details
- Price per square foot: $65/sqft
- Tax assessed value: $51,299
- Annual tax amount: $2,299
- Date on market: 12/5/2025
- Cumulative days on market: 8 days
- Listing agreement: Exclusive Right To Sell
- Listing terms: Cash,Conventional,FHA
- Exclusions: Exclusion(s) Do Not Exist
Estimated market value
$215,500
$203,000 - $228,000
$2,132/mo
Price history
Price history
| Date | Event | Price |
|---|---|---|
| 12/5/2025 | Listed for sale | $180,000+0%$65/sqft |
Source: | ||
| 10/12/2025 | Listing removed | $179,999$65/sqft |
Source: Berkshire Hathaway HomeServices Michigan and Northern Indiana Real Estate #20251042566 Report a problem | ||
| 10/3/2025 | Price change | $179,999-2.7%$65/sqft |
Source: | ||
| 9/4/2025 | Price change | $184,999-2.6%$66/sqft |
Source: | ||
| 8/15/2025 | Price change | $189,999-2.6%$68/sqft |
Source: | ||
Public tax history
Public tax history
| Year | Property taxes | Tax assessment |
|---|---|---|
| 2024 | $1,939 | $88,900 +16.1% |
| 2023 | -- | $76,600 +15.9% |
| 2022 | -- | $66,100 +6.8% |
Find assessor info on the county website
BuyAbility℠ payment
Est. payment
$1,344/mo
Principal & interest
$852
HOA Fees
$225
Other costs
$267
Climate risks
Neighborhood: 48439
Nearby schools
GreatSchools rating
- 7/10Torrey Hill Intermediate SchoolGrades: 3-5Distance: 3.7 mi
- 4/10Lake Fenton Middle SchoolGrades: 6-8Distance: 2.8 mi
- 8/10Lake Fenton High SchoolGrades: 9-12Distance: 4.4 mi
- Loading
- Loading
