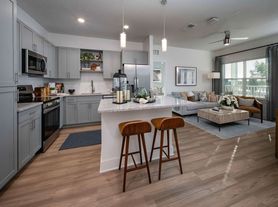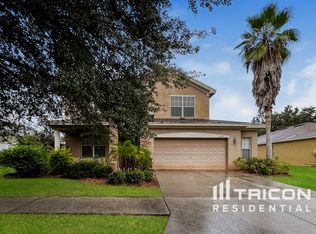Welcome to your new home in the heart of Wesley Chapel! This spacious and modern single-family residence offers nearly 3,300 sq. ft. of living space with 5 bedrooms, 3 bathrooms, a loft and an open floor plan perfect for both comfort and entertaining. Built in 2024, the home features high ceilings, a gourmet kitchen with stainless steel appliances, quartz countertops, and a large island overlooking the bright family room. The upstairs retreat includes a generous primary suite with a spa-like bathroom, walk-in closet, and additional flexible living areas. Enjoy a private backyard for relaxing evenings, outdoor kitchen for weekend barbecues. A 3-car garage and energy-efficient construction complete this beautiful home. Located in the desirable Epperson Lagoon community, you'll have access to incredible amenities including the crystal-clear lagoon, trails, dog parks, playgrounds, and clubhouse. Convenience at your doorstep: just minutes from The Shops at Wiregrass, Tampa Premium Outlets, AdventHealth Wesley Chapel, and major highways for an easy commute to downtown Tampa. Top-rated schools nearby include Watergrass Elementary, Thomas E. Weightman Middle, and Wesley Chapel High, making this home an excellent choice for families.
House for rent
$3,600/mo
9542 Seagrass Port Pass, Wesley Chapel, FL 33545
5beds
3,292sqft
Price may not include required fees and charges.
Singlefamily
Available now
Cats, dogs OK
Central air
In unit laundry
3 Attached garage spaces parking
Central
What's special
Large islandOutdoor kitchenPrivate backyardQuartz countertopsHigh ceilingsSpa-like bathroomOpen floor plan
- 14 days
- on Zillow |
- -- |
- -- |
Travel times
Looking to buy when your lease ends?
Consider a first-time homebuyer savings account designed to grow your down payment with up to a 6% match & 3.83% APY.
Facts & features
Interior
Bedrooms & bathrooms
- Bedrooms: 5
- Bathrooms: 3
- Full bathrooms: 3
Heating
- Central
Cooling
- Central Air
Appliances
- Included: Dishwasher, Dryer, Microwave, Oven, Refrigerator, Stove, Washer
- Laundry: In Unit, Inside, Laundry Room
Features
- Eat-in Kitchen, Individual Climate Control, Kitchen/Family Room Combo, Open Floorplan, PrimaryBedroom Upstairs, Smart Home, Solid Surface Counters, Thermostat, Walk In Closet
Interior area
- Total interior livable area: 3,292 sqft
Property
Parking
- Total spaces: 3
- Parking features: Attached, Covered
- Has attached garage: Yes
- Details: Contact manager
Features
- Stories: 2
- Exterior features: Breeze Property Mgmt, Eat-in Kitchen, Heating system: Central, Inside, Kitchen/Family Room Combo, Laundry Room, Loft, Management included in rent, Open Floorplan, PrimaryBedroom Upstairs, Smart Home, Solid Surface Counters, Tankless Water Heater, Taxes included in rent, Thermostat, Walk In Closet
Details
- Parcel number: 2225200070053000020
Construction
Type & style
- Home type: SingleFamily
- Property subtype: SingleFamily
Condition
- Year built: 2024
Community & HOA
Location
- Region: Wesley Chapel
Financial & listing details
- Lease term: Contact For Details
Price history
| Date | Event | Price |
|---|---|---|
| 9/20/2025 | Listed for rent | $3,600$1/sqft |
Source: Stellar MLS #S5135017 | ||
| 3/25/2024 | Sold | $641,880$195/sqft |
Source: Public Record | ||

