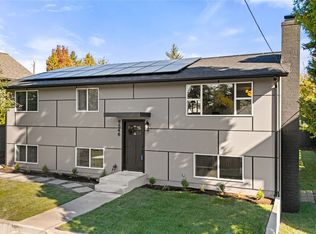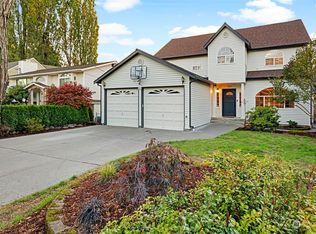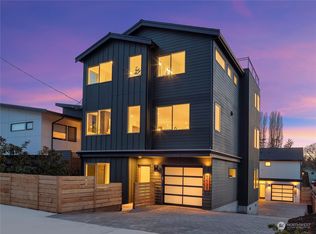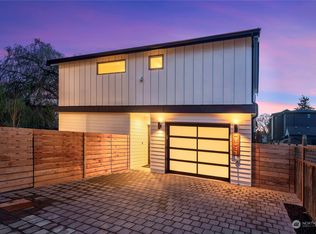Sold
Listed by:
Darren Bandow,
John L. Scott, Inc.
Bought with: John L. Scott, Inc.
$1,320,000
9544 3rd Avenue NW, Seattle, WA 98117
4beds
2,320sqft
Single Family Residence
Built in 2014
5,898.02 Square Feet Lot
$1,319,000 Zestimate®
$569/sqft
$4,501 Estimated rent
Home value
$1,319,000
$1.23M - $1.42M
$4,501/mo
Zestimate® history
Loading...
Owner options
Explore your selling options
What's special
Modern flair defines this Greenwood home, offering comfortable, open-concept living with a backdrop of natural light streaming from every direction. Living, Dining, and Chef’s Kitchen create a cohesive space for cooking & conversation and provide an expansive place to hone your hosting skills. Four Bedrooms; two up, plus an en-suite Primary with balcony, and the 4th on the entry level with full Bath, built-in-murphy bed, and private entrance. Professionally landscaped fully fenced yard with lawns, mature trees, patio for backyard barbeques or shooting hoops, and a natural creek meanders at the lawn’s edge. Two car Garage. Excellent location; close to shopping, restaurants, grocery, & light rail. Easy access to City, Sound, and Greater PNW!
Zillow last checked: 8 hours ago
Listing updated: November 14, 2025 at 04:57pm
Listed by:
Darren Bandow,
John L. Scott, Inc.
Bought with:
Andy Trang, 22020541
John L. Scott, Inc.
Source: NWMLS,MLS#: 2395482
Facts & features
Interior
Bedrooms & bathrooms
- Bedrooms: 4
- Bathrooms: 4
- Full bathrooms: 2
- 3/4 bathrooms: 1
- 1/2 bathrooms: 1
- Main level bathrooms: 1
Bedroom
- Level: Lower
Bathroom full
- Level: Lower
Other
- Level: Main
Dining room
- Level: Main
Entry hall
- Level: Lower
Kitchen with eating space
- Level: Main
Living room
- Level: Main
Utility room
- Level: Lower
Heating
- Fireplace, 90%+ High Efficiency, Natural Gas
Cooling
- Central Air, Forced Air
Appliances
- Included: Dishwasher(s), Disposal, Dryer(s), Microwave(s), Refrigerator(s), Stove(s)/Range(s), Washer(s), Garbage Disposal, Water Heater: Gas, Water Heater Location: Lower Level
Features
- Bath Off Primary, Central Vacuum, Dining Room, High Tech Cabling
- Flooring: Ceramic Tile, Engineered Hardwood, Carpet
- Windows: Double Pane/Storm Window
- Basement: None
- Number of fireplaces: 1
- Fireplace features: Gas, Main Level: 1, Fireplace
Interior area
- Total structure area: 2,320
- Total interior livable area: 2,320 sqft
Property
Parking
- Total spaces: 2
- Parking features: Attached Garage
- Attached garage spaces: 2
Features
- Levels: Multi/Split
- Entry location: Lower
- Patio & porch: Bath Off Primary, Built-In Vacuum, Double Pane/Storm Window, Dining Room, Fireplace, High Tech Cabling, Walk-In Closet(s), Water Heater
- Has view: Yes
- View description: Territorial
Lot
- Size: 5,898 sqft
- Features: Paved, Sidewalk, Deck, Fenced-Fully, Gas Available, Patio
- Topography: Level
Details
- Parcel number: 2914700465
- Special conditions: Standard
Construction
Type & style
- Home type: SingleFamily
- Architectural style: Contemporary
- Property subtype: Single Family Residence
Materials
- Wood Products
- Foundation: Poured Concrete
- Roof: Flat
Condition
- Year built: 2014
- Major remodel year: 2014
Utilities & green energy
- Sewer: Sewer Connected
- Water: Public
Community & neighborhood
Location
- Region: Seattle
- Subdivision: Greenwood
Other
Other facts
- Listing terms: Cash Out,Conventional
- Cumulative days on market: 85 days
Price history
| Date | Event | Price |
|---|---|---|
| 10/14/2025 | Sold | $1,320,000-2.9%$569/sqft |
Source: | ||
| 9/11/2025 | Pending sale | $1,360,000$586/sqft |
Source: | ||
| 8/1/2025 | Price change | $1,360,000-2.5%$586/sqft |
Source: | ||
| 6/19/2025 | Listed for sale | $1,395,000+101.4%$601/sqft |
Source: | ||
| 3/10/2015 | Sold | $692,500+0.4%$298/sqft |
Source: | ||
Public tax history
| Year | Property taxes | Tax assessment |
|---|---|---|
| 2024 | $12,654 +6.3% | $1,291,000 +4.6% |
| 2023 | $11,902 +5.1% | $1,234,000 -5.8% |
| 2022 | $11,324 +4.2% | $1,310,000 +13.2% |
Find assessor info on the county website
Neighborhood: Greenwood
Nearby schools
GreatSchools rating
- 7/10Viewlands Elementary SchoolGrades: PK-5Distance: 0.4 mi
- 8/10Whitman Middle SchoolGrades: 6-8Distance: 0.8 mi
- 8/10Ingraham High SchoolGrades: 9-12Distance: 2.2 mi
Schools provided by the listing agent
- Elementary: Viewlands
- Middle: Whitman Mid
- High: Ingraham High
Source: NWMLS. This data may not be complete. We recommend contacting the local school district to confirm school assignments for this home.

Get pre-qualified for a loan
At Zillow Home Loans, we can pre-qualify you in as little as 5 minutes with no impact to your credit score.An equal housing lender. NMLS #10287.
Sell for more on Zillow
Get a free Zillow Showcase℠ listing and you could sell for .
$1,319,000
2% more+ $26,380
With Zillow Showcase(estimated)
$1,345,380


