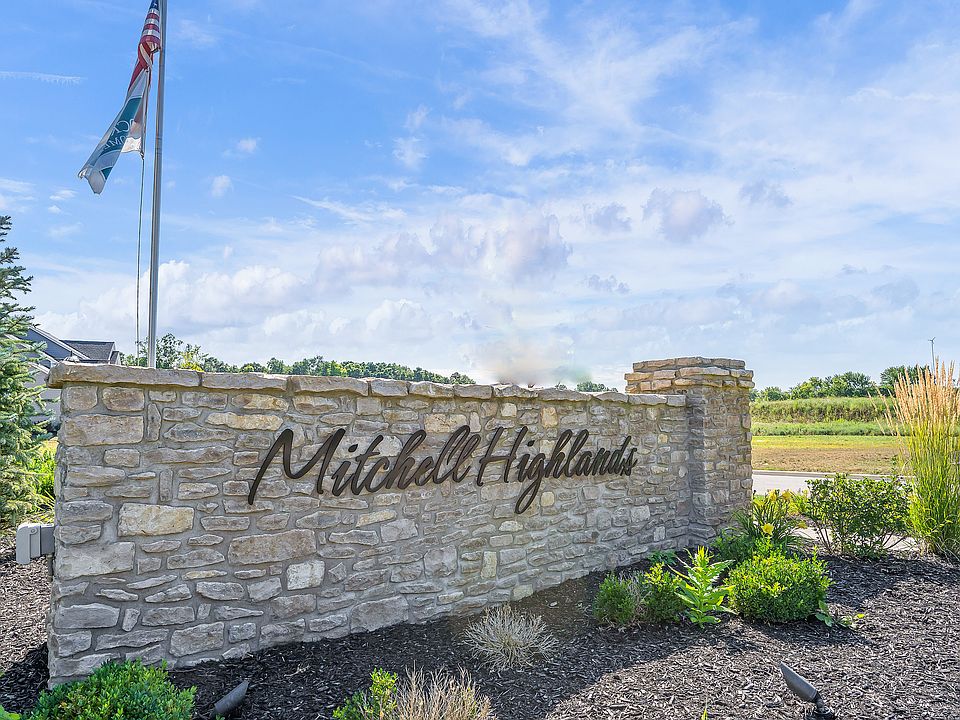The Providence is a First Floor Master floorplan that features spacious and flexible living areas with a modern seamless flow. The two-story entry leads you to an open great room with a 13' vaulted ceiling and wall of windows that will bring your home to life. The pinnacle of this well-planned 4 Bedroom, 2.5 Bath home is the luxurious owner's suite featuring a spacious shower and extra-large walk-in closet. An additional flex room creates a perfect secluded location for office space, or a quiet study. The Providence also showcases a sizable walk-in pantry, mud hall, and comes standard with a 3-car garage. Additional options include a 4th Bedroom with a full bath, and covered lanai accessible from the dinette., upgraded lighting package with can lights and ceiling fan rough-ins, premium carpet with an 8lb pad in the all bedrooms and flex room and EVP on the rest of the first floor.
New construction
$771,226
9544 Alnwick, Plain City, OH 43064
4beds
2,847sqft
Single Family Residence
Built in 2025
10,018.8 Square Feet Lot
$-- Zestimate®
$271/sqft
$39/mo HOA
- 104 days
- on Zillow |
- 73 |
- 4 |
Zillow last checked: 7 hours ago
Listing updated: July 23, 2025 at 11:08am
Listed by:
Courtney J Mitchell 614-582-9351,
RE/MAX Premier Choice
Source: Columbus and Central Ohio Regional MLS ,MLS#: 225016240
Travel times
Schedule tour
Facts & features
Interior
Bedrooms & bathrooms
- Bedrooms: 4
- Bathrooms: 4
- Full bathrooms: 3
- 1/2 bathrooms: 1
- Main level bedrooms: 1
Heating
- Forced Air
Cooling
- Central Air
Features
- Windows: Insulated Windows
- Basement: Full
- Common walls with other units/homes: No Common Walls
Interior area
- Total structure area: 2,847
- Total interior livable area: 2,847 sqft
Property
Parking
- Total spaces: 3
- Parking features: Attached
- Attached garage spaces: 3
Features
- Levels: One and One Half
Lot
- Size: 10,018.8 Square Feet
Details
- Parcel number: 1500220181000
- Special conditions: Standard
Construction
Type & style
- Home type: SingleFamily
- Architectural style: Farmhouse
- Property subtype: Single Family Residence
Condition
- New construction: Yes
- Year built: 2025
Details
- Builder name: Rockford Homes
Utilities & green energy
- Sewer: Public Sewer
- Water: Public
Community & HOA
Community
- Subdivision: Mitchell Highlands
HOA
- Has HOA: Yes
- HOA fee: $470 annually
Location
- Region: Plain City
Financial & listing details
- Price per square foot: $271/sqft
- Annual tax amount: $1,002
- Date on market: 5/12/2025
About the community
Mitchell Highlands is a gorgeous Rockford Homes community adjacent to the vibrant and friendly Dublin area. Safe neighborhoods, numerous parks, bike paths, and a variety of community events and activities for residents to enjoy are features of the Dublin and Mitchell Highlands experience. Mitchell Highlands is just minutes from the heart of Dublin and offers convenient access to US-33, I-270, and Downtown Columbus.

9511 Camberly Ave., Plain City, OH 43064
Source: Rockford Homes
