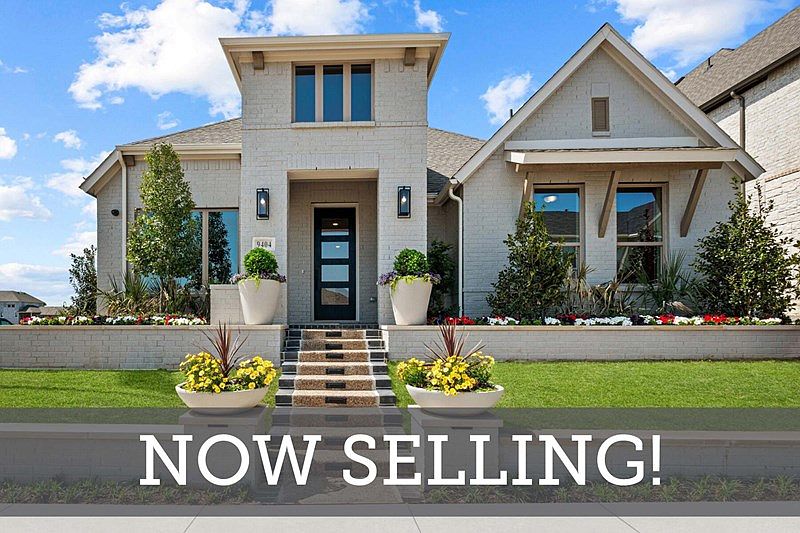FORNEY ISD! Welcome to your forever home in Talia—Mesquite’s premier master-planned community—where elegance, comfort, and convenience come together effortlessly. This 4-bedroom, 2.5-bath beauty with a dedicated study offers everything today’s modern homeowner desires, all within the highly sought-after Forney Independent School District.
Step into a light-filled, open-concept layout that exudes warmth and sophistication. The heart of the home is a designer, upgraded kitchen outfitted with sleek quartz countertops, stainless steel appliances, a spacious island, and gorgeous cabinetry—perfect for daily living and entertaining alike.
The private primary suite is your own luxurious escape, featuring a spa-like ensuite bath with dual sinks, a soaking tub, walk-in shower, and an oversized walk-in closet. Three additional bedrooms provide flexibility for family, guests, or a playroom, while the dedicated study offers the ideal space for a home office or creative studio.
Enjoy indoor-outdoor living with a beautiful yard and covered patio—perfect for summer evenings or weekend gatherings. Energy-efficient features and home upgrades round out the modern amenities.
Talia offers community parks, walking trails, and future resort-style amenities—all just minutes from local shopping, dining, and highway access. Zoned to top-rated Forney ISD schools, this home isn’t just a step up—it’s the gold standard of Mesquite living.
Schedule your tour today and experience everything this exceptional home has to offer.
Call or chat with the David Weekley Homes at Talia Team to learn more about this new home for sale in Mesquite, TX.
New construction
Special offer
$469,990
9544 Talia Blvd, Forney, TX 75126
3beds
2,292sqft
Est.:
Single Family Residence
Built in 2025
4,303.73 Square Feet Lot
$466,900 Zestimate®
$205/sqft
$108/mo HOA
What's special
Stainless steel appliancesCovered patioSleek quartz countertopsSoaking tubSpacious islandOversized walk-in closetSpa-like ensuite bath
Call: (903) 289-5986
- 31 days |
- 16 |
- 1 |
Zillow last checked: 7 hours ago
Listing updated: September 15, 2025 at 12:27pm
Listed by:
Jimmy Rado 0221720 877-933-5539,
David M. Weekley
Source: NTREIS,MLS#: 21060734
Travel times
Schedule tour
Select your preferred tour type — either in-person or real-time video tour — then discuss available options with the builder representative you're connected with.
Facts & features
Interior
Bedrooms & bathrooms
- Bedrooms: 3
- Bathrooms: 3
- Full bathrooms: 2
- 1/2 bathrooms: 1
Primary bedroom
- Level: First
- Dimensions: 18 x 13
Bedroom
- Level: Second
- Dimensions: 12 x 10
Bedroom
- Level: Second
- Dimensions: 12 x 10
Dining room
- Level: First
- Dimensions: 12 x 9
Game room
- Level: Second
- Dimensions: 12 x 15
Kitchen
- Level: First
- Dimensions: 11 x 18
Living room
- Level: First
- Dimensions: 15 x 13
Office
- Level: First
- Dimensions: 10 x 10
Utility room
- Level: Second
- Dimensions: 10 x 8
Heating
- Central
Cooling
- Attic Fan, Central Air, Ceiling Fan(s), Electric
Appliances
- Included: Dishwasher, Gas Cooktop, Disposal
Features
- Decorative/Designer Lighting Fixtures, Cable TV
- Has basement: No
- Has fireplace: No
Interior area
- Total interior livable area: 2,292 sqft
Property
Parking
- Total spaces: 2
- Parking features: Garage, Garage Door Opener
- Attached garage spaces: 2
Features
- Levels: Two
- Stories: 2
- Pool features: None
Lot
- Size: 4,303.73 Square Feet
- Dimensions: 35 x 123
Details
- Parcel number: 00
Construction
Type & style
- Home type: SingleFamily
- Architectural style: Craftsman,Contemporary/Modern,Detached
- Property subtype: Single Family Residence
Materials
- Brick
- Foundation: Slab
- Roof: Composition
Condition
- New construction: Yes
- Year built: 2025
Details
- Builder name: David Weekley Homes
Utilities & green energy
- Sewer: Public Sewer
- Utilities for property: Sewer Available, Cable Available
Green energy
- Energy efficient items: Appliances, Insulation
- Water conservation: Low-Flow Fixtures, Water-Smart Landscaping
Community & HOA
Community
- Security: Prewired, Carbon Monoxide Detector(s), Fire Alarm
- Subdivision: Talia - Garden Series
HOA
- Has HOA: Yes
- Services included: All Facilities
- HOA fee: $325 quarterly
- HOA name: Talia HOA
- HOA phone: 999-999-9999
Location
- Region: Forney
Financial & listing details
- Price per square foot: $205/sqft
- Date on market: 9/15/2025
Mortgage payments at 4.99% on Move-in Ready Homes in the Dallas/Ft. Worth Area*
Mortgage payments at 4.99% on Move-in Ready Homes in the Dallas/Ft. Worth Area*. Offer valid October, 8, 2025 to December, 1, 2025.Source: David Weekley Homes

