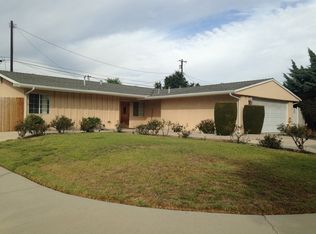Sold for $806,000 on 05/22/25
Listing Provided by:
Alan Lau DRE #01503323 8186212029,
Wealth Managers, Inc.
Bought with: Berkshire Hathaway HomeServices California Properties
$806,000
9545 Delco Ave, Chatsworth, CA 91311
3beds
1,443sqft
Single Family Residence
Built in 1959
7,504 Square Feet Lot
$786,400 Zestimate®
$559/sqft
$3,911 Estimated rent
Home value
$786,400
$716,000 - $865,000
$3,911/mo
Zestimate® history
Loading...
Owner options
Explore your selling options
What's special
Welcome to this charming single-family home nestled in the heart of Chatsworth. Built in 1959, this residence offers 1,443 square feet of comfortable living space on a generous 7,502-square-foot lot. Featuring 3 bedrooms and 2 bathrooms, the home provides ample space for families or individuals seeking a cozy retreat. The property includes a long driveway for multiple parking space and is situated in a neighborhood with convenient access to local amenities. There is endless potential to this family home.
Located within the Los Angeles Unified School District, residents have access to nearby schools such as Superior Street Elementary School, Our Community Charter School, and Chatsworth Charter High School.
Zillow last checked: 8 hours ago
Listing updated: May 22, 2025 at 12:30pm
Listing Provided by:
Alan Lau DRE #01503323 8186212029,
Wealth Managers, Inc.
Bought with:
Lisa Weber, DRE #01426568
Berkshire Hathaway HomeServices California Properties
Source: CRMLS,MLS#: PF25083616 Originating MLS: California Regional MLS
Originating MLS: California Regional MLS
Facts & features
Interior
Bedrooms & bathrooms
- Bedrooms: 3
- Bathrooms: 2
- Full bathrooms: 1
- 3/4 bathrooms: 1
- Main level bathrooms: 2
- Main level bedrooms: 3
Heating
- Central
Cooling
- Central Air
Appliances
- Laundry: None
Features
- Block Walls, Ceiling Fan(s), Separate/Formal Dining Room
- Flooring: Laminate, Tile
- Windows: Double Pane Windows
- Has fireplace: Yes
- Fireplace features: Gas, Living Room
- Common walls with other units/homes: No Common Walls
Interior area
- Total interior livable area: 1,443 sqft
Property
Parking
- Total spaces: 2
- Parking features: Asphalt, Driveway, Garage Faces Side
- Attached garage spaces: 2
Features
- Levels: One
- Stories: 1
- Entry location: ground
- Patio & porch: Covered, Enclosed, See Remarks
- Pool features: None
- Spa features: None
- Fencing: Block
- Has view: Yes
- View description: None
Lot
- Size: 7,504 sqft
- Features: Sprinklers In Rear, Sprinklers In Front, Rectangular Lot
Details
- Parcel number: 2748020027
- Zoning: LARS
- Special conditions: Bankruptcy Property
Construction
Type & style
- Home type: SingleFamily
- Architectural style: Traditional
- Property subtype: Single Family Residence
Materials
- Drywall, Stucco, Wood Siding
- Foundation: Slab
- Roof: Shingle
Condition
- Fixer,Repairs Cosmetic
- New construction: No
- Year built: 1959
Utilities & green energy
- Electric: Standard
- Sewer: Public Sewer
- Water: Public
- Utilities for property: Cable Available, Natural Gas Connected, Phone Available, Sewer Connected, Water Connected
Community & neighborhood
Community
- Community features: Sidewalks
Location
- Region: Chatsworth
Other
Other facts
- Listing terms: Cash to New Loan
- Road surface type: Paved
Price history
| Date | Event | Price |
|---|---|---|
| 5/22/2025 | Sold | $806,000-2.8%$559/sqft |
Source: | ||
| 4/23/2025 | Pending sale | $829,000$574/sqft |
Source: | ||
| 4/17/2025 | Listed for sale | $829,000+88.8%$574/sqft |
Source: | ||
| 3/24/2021 | Listing removed | -- |
Source: Owner | ||
| 9/29/2008 | Sold | $439,000-2.4%$304/sqft |
Source: Public Record | ||
Public tax history
| Year | Property taxes | Tax assessment |
|---|---|---|
| 2025 | $9,907 +42.6% | $565,309 +2% |
| 2024 | $6,949 +1.9% | $554,226 +2% |
| 2023 | $6,817 +4.8% | $543,360 +2% |
Find assessor info on the county website
Neighborhood: Chatsworth
Nearby schools
GreatSchools rating
- 6/10Superior Street Elementary SchoolGrades: K-5Distance: 0.3 mi
- 6/10Ernest Lawrence Middle SchoolGrades: 6-8Distance: 1 mi
- 6/10Chatsworth Charter High SchoolGrades: 9-12Distance: 0.7 mi
Get a cash offer in 3 minutes
Find out how much your home could sell for in as little as 3 minutes with a no-obligation cash offer.
Estimated market value
$786,400
Get a cash offer in 3 minutes
Find out how much your home could sell for in as little as 3 minutes with a no-obligation cash offer.
Estimated market value
$786,400
