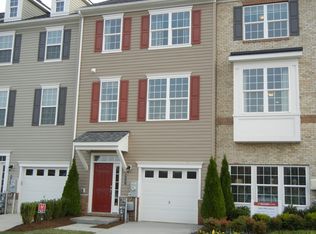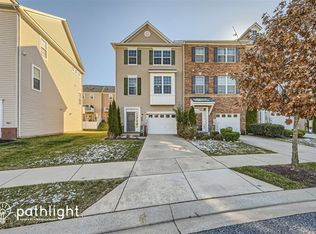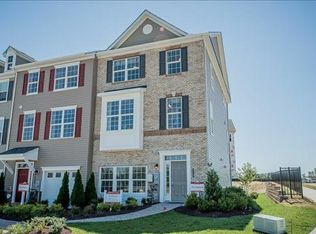Sold for $450,000 on 08/28/25
$450,000
9545 Elizabeth Howe Ln, Owings Mills, MD 21117
3beds
2,400sqft
Townhouse
Built in 2014
1,742.4 Square Feet Lot
$450,700 Zestimate®
$188/sqft
$3,176 Estimated rent
Home value
$450,700
$415,000 - $491,000
$3,176/mo
Zestimate® history
Loading...
Owner options
Explore your selling options
What's special
This one won't last long. This well maintained, Spacious 3 level townhome with attached garage has a bathroom on every level. It boasts beautiful hardwood floors, plush carpet, updated kitchen with endless countertop space, a primary suite with two closets and a dual vanity, lower level family room, privacy fence, and rear deck. The open floor plan is perfect for entertaining and there is an abundance of natural light on every level. To See it is to Love it!
Zillow last checked: 8 hours ago
Listing updated: August 28, 2025 at 08:46am
Listed by:
Violet Bridges 443-474-4366,
Long & Foster Real Estate, Inc.
Bought with:
Latasha Hemsley, 679516
Century 21 Harris Hawkins & Co.
Source: Bright MLS,MLS#: MDBC2132760
Facts & features
Interior
Bedrooms & bathrooms
- Bedrooms: 3
- Bathrooms: 4
- Full bathrooms: 2
- 1/2 bathrooms: 2
- Main level bathrooms: 1
Primary bedroom
- Features: Flooring - Carpet
- Level: Upper
- Area: 221 Square Feet
- Dimensions: 17 X 13
Bedroom 2
- Features: Flooring - Carpet
- Level: Upper
- Area: 110 Square Feet
- Dimensions: 11 X 10
Bedroom 3
- Features: Flooring - Carpet
- Level: Upper
- Area: 99 Square Feet
- Dimensions: 11 X 9
Dining room
- Features: Flooring - HardWood
- Level: Main
- Area: 144 Square Feet
- Dimensions: 16 x 9
Family room
- Features: Flooring - Carpet
- Level: Lower
- Area: 272 Square Feet
- Dimensions: 17 x 16
Foyer
- Features: Flooring - HardWood
- Level: Lower
Other
- Level: Upper
Half bath
- Features: Flooring - Vinyl
- Level: Lower
Kitchen
- Features: Flooring - HardWood
- Level: Main
- Area: 160 Square Feet
- Dimensions: 16 X 10
Laundry
- Features: Flooring - Vinyl
- Level: Upper
- Dimensions: 7 X 7
Living room
- Features: Flooring - HardWood
- Level: Main
- Area: 320 Square Feet
- Dimensions: 20 x 16
Heating
- Central, Natural Gas
Cooling
- Central Air, Ceiling Fan(s), Natural Gas
Appliances
- Included: Dishwasher, Disposal, Microwave, Oven/Range - Gas, Refrigerator, Washer/Dryer Stacked, Electric Water Heater
- Laundry: Upper Level, Laundry Room
Features
- Primary Bath(s), Upgraded Countertops, Open Floorplan, Bathroom - Tub Shower, Bathroom - Walk-In Shower, Ceiling Fan(s), Dining Area, Recessed Lighting, Walk-In Closet(s), Kitchen Island, Pantry
- Flooring: Carpet, Hardwood, Ceramic Tile, Vinyl, Wood
- Doors: Sliding Glass
- Basement: Front Entrance,Exterior Entry,Full,Walk-Out Access,Finished,Heated,Connecting Stairway,Garage Access
- Has fireplace: No
Interior area
- Total structure area: 2,400
- Total interior livable area: 2,400 sqft
- Finished area above ground: 2,400
- Finished area below ground: 0
Property
Parking
- Total spaces: 2
- Parking features: Garage Faces Front, Inside Entrance, Concrete, Off Street, Driveway, Attached
- Attached garage spaces: 1
- Uncovered spaces: 1
Accessibility
- Accessibility features: None
Features
- Levels: Three
- Stories: 3
- Pool features: Community
- Fencing: Privacy
Lot
- Size: 1,742 sqft
Details
- Additional structures: Above Grade, Below Grade
- Parcel number: 2500011807
- Zoning: RESIDENTIAL
- Special conditions: Standard
Construction
Type & style
- Home type: Townhouse
- Architectural style: Contemporary
- Property subtype: Townhouse
Materials
- Vinyl Siding
- Foundation: Slab
Condition
- Very Good
- New construction: No
- Year built: 2014
Utilities & green energy
- Sewer: Public Sewer
- Water: Public
- Utilities for property: Cable Available
Community & neighborhood
Security
- Security features: Fire Sprinkler System, Carbon Monoxide Detector(s), Smoke Detector(s)
Location
- Region: Owings Mills
- Subdivision: Ballard Green
HOA & financial
HOA
- Has HOA: Yes
- HOA fee: $105 monthly
- Amenities included: Clubhouse, Jogging Path, Pool, Tot Lots/Playground, Community Center
- Services included: Management, Pool(s)
- Association name: BALLARD GREEN COMMUNITY ASSOCIATION, INC
Other
Other facts
- Listing agreement: Exclusive Right To Sell
- Listing terms: Cash,Conventional,FHA,VA Loan
- Ownership: Fee Simple
Price history
| Date | Event | Price |
|---|---|---|
| 8/28/2025 | Sold | $450,000$188/sqft |
Source: | ||
| 7/8/2025 | Pending sale | $450,000$188/sqft |
Source: | ||
| 7/2/2025 | Listed for sale | $450,000+48.8%$188/sqft |
Source: | ||
| 6/10/2015 | Sold | $302,490$126/sqft |
Source: Public Record | ||
Public tax history
| Year | Property taxes | Tax assessment |
|---|---|---|
| 2025 | $4,901 +22.5% | $357,333 +8.3% |
| 2024 | $4,000 +2.7% | $330,000 +2.7% |
| 2023 | $3,896 +2.7% | $321,467 -2.6% |
Find assessor info on the county website
Neighborhood: 21117
Nearby schools
GreatSchools rating
- 5/10Lyons Mill Elementary SchoolGrades: K-5Distance: 0.2 mi
- 3/10Deer Park Middle Magnet SchoolGrades: 6-8Distance: 0.8 mi
- 4/10New Town High SchoolGrades: 9-12Distance: 0.8 mi
Schools provided by the listing agent
- District: Baltimore County Public Schools
Source: Bright MLS. This data may not be complete. We recommend contacting the local school district to confirm school assignments for this home.

Get pre-qualified for a loan
At Zillow Home Loans, we can pre-qualify you in as little as 5 minutes with no impact to your credit score.An equal housing lender. NMLS #10287.
Sell for more on Zillow
Get a free Zillow Showcase℠ listing and you could sell for .
$450,700
2% more+ $9,014
With Zillow Showcase(estimated)
$459,714

