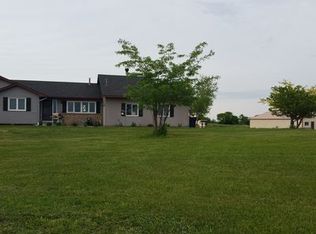Closed
$775,000
9546 280th St E, Webster, MN 55088
4beds
2,920sqft
Single Family Residence
Built in 1994
10 Acres Lot
$806,000 Zestimate®
$265/sqft
$3,401 Estimated rent
Home value
$806,000
$742,000 - $879,000
$3,401/mo
Zestimate® history
Loading...
Owner options
Explore your selling options
What's special
Wonderful 10 acre hobby farm in Lakeville schools, on tar road. 4 bedroom, 3 bath home, walkout basement, 46x68 pole shed with in-floor heat and 14 ft sidewalls, 13 ft door, concrete, office and bathroom. Heated garage w/epoxy floors, large deck and patio, fireplace, granite tops and primary bathroom. Totally finished, newer updating throughout the home inside and out. Private setting, 20x36 storage shed and 15x15 shed. Easy access to everything and ready to move right in and enjoy! Come see!
Zillow last checked: 8 hours ago
Listing updated: August 28, 2025 at 07:26pm
Listed by:
Randolph J Kubes 612-599-7440,
Kubes Realty Inc
Bought with:
Jackie L. Lee
RE/MAX Advantage Plus
Source: NorthstarMLS as distributed by MLS GRID,MLS#: 6529528
Facts & features
Interior
Bedrooms & bathrooms
- Bedrooms: 4
- Bathrooms: 3
- Full bathrooms: 3
Bedroom 1
- Level: Main
- Area: 182 Square Feet
- Dimensions: 13X14
Bedroom 2
- Level: Main
- Area: 110 Square Feet
- Dimensions: 10X11
Bedroom 3
- Level: Main
- Area: 100 Square Feet
- Dimensions: 10X10
Bedroom 4
- Level: Lower
- Area: 195 Square Feet
- Dimensions: 13X15
Deck
- Level: Main
- Area: 728 Square Feet
- Dimensions: 14X52
Dining room
- Level: Main
- Area: 100 Square Feet
- Dimensions: 10X10
Family room
- Level: Main
- Area: 208 Square Feet
- Dimensions: 13X16
Family room
- Level: Lower
- Area: 437 Square Feet
- Dimensions: 19X23
Kitchen
- Level: Main
- Area: 130 Square Feet
- Dimensions: 10X13
Living room
- Level: Main
- Area: 154 Square Feet
- Dimensions: 11X14
Patio
- Level: Main
- Area: 400 Square Feet
- Dimensions: 20X20
Recreation room
- Level: Lower
- Area: 198 Square Feet
- Dimensions: 11X18
Heating
- Forced Air
Cooling
- Central Air
Appliances
- Included: Dishwasher, Dryer, Gas Water Heater, Water Osmosis System, Microwave, Range, Refrigerator, Washer, Water Softener Owned
Features
- Basement: Block,Finished,Full,Walk-Out Access
- Number of fireplaces: 1
- Fireplace features: Family Room, Wood Burning
Interior area
- Total structure area: 2,920
- Total interior livable area: 2,920 sqft
- Finished area above ground: 1,460
- Finished area below ground: 1,350
Property
Parking
- Total spaces: 4
- Parking features: Attached, Gravel, Concrete, Garage Door Opener, Heated Garage, Insulated Garage
- Attached garage spaces: 4
- Has uncovered spaces: Yes
- Details: Garage Dimensions (24X26), Garage Door Height (8), Garage Door Width (16)
Accessibility
- Accessibility features: None
Features
- Levels: One
- Stories: 1
Lot
- Size: 10 Acres
- Dimensions: 67 x 585 x 644 x 1309
- Features: Suitable for Horses, Wooded
- Topography: Gently Rolling,Walkout
Details
- Additional structures: Loafing Shed, Pole Building, Storage Shed
- Foundation area: 1460
- Parcel number: 089340066
- Zoning description: Residential-Single Family
Construction
Type & style
- Home type: SingleFamily
- Property subtype: Single Family Residence
Materials
- Brick/Stone, Frame
- Roof: Asphalt
Condition
- Age of Property: 31
- New construction: No
- Year built: 1994
Utilities & green energy
- Electric: Circuit Breakers, 150 Amp Service
- Gas: Natural Gas
- Sewer: Mound Septic, Private Sewer, Septic System Compliant - Yes
- Water: Submersible - 4 Inch, Drilled
Community & neighborhood
Location
- Region: Webster
- Subdivision: Ridgewood Condo
HOA & financial
HOA
- Has HOA: No
Other
Other facts
- Road surface type: Paved
Price history
| Date | Event | Price |
|---|---|---|
| 8/23/2024 | Sold | $775,000-3.1%$265/sqft |
Source: | ||
| 7/26/2024 | Pending sale | $799,900$274/sqft |
Source: | ||
| 5/2/2024 | Listed for sale | $799,900+80.8%$274/sqft |
Source: | ||
| 10/6/2017 | Sold | $442,500+16.4%$152/sqft |
Source: Public Record | ||
| 8/6/2014 | Sold | $380,000+31.9%$130/sqft |
Source: Public Record | ||
Public tax history
| Year | Property taxes | Tax assessment |
|---|---|---|
| 2024 | $5,822 -0.3% | $600,200 +2.7% |
| 2023 | $5,842 +23.2% | $584,200 -3.3% |
| 2022 | $4,740 -3.5% | $603,900 +30.8% |
Find assessor info on the county website
Neighborhood: 55088
Nearby schools
GreatSchools rating
- 9/10Kennedy Elementary SchoolGrades: K-5Distance: 8 mi
- 7/10McGuire Middle SchoolGrades: 6-8Distance: 7.9 mi
- 10/10Lakeville South High SchoolGrades: 9-12Distance: 7.3 mi

Get pre-qualified for a loan
At Zillow Home Loans, we can pre-qualify you in as little as 5 minutes with no impact to your credit score.An equal housing lender. NMLS #10287.
Sell for more on Zillow
Get a free Zillow Showcase℠ listing and you could sell for .
$806,000
2% more+ $16,120
With Zillow Showcase(estimated)
$822,120