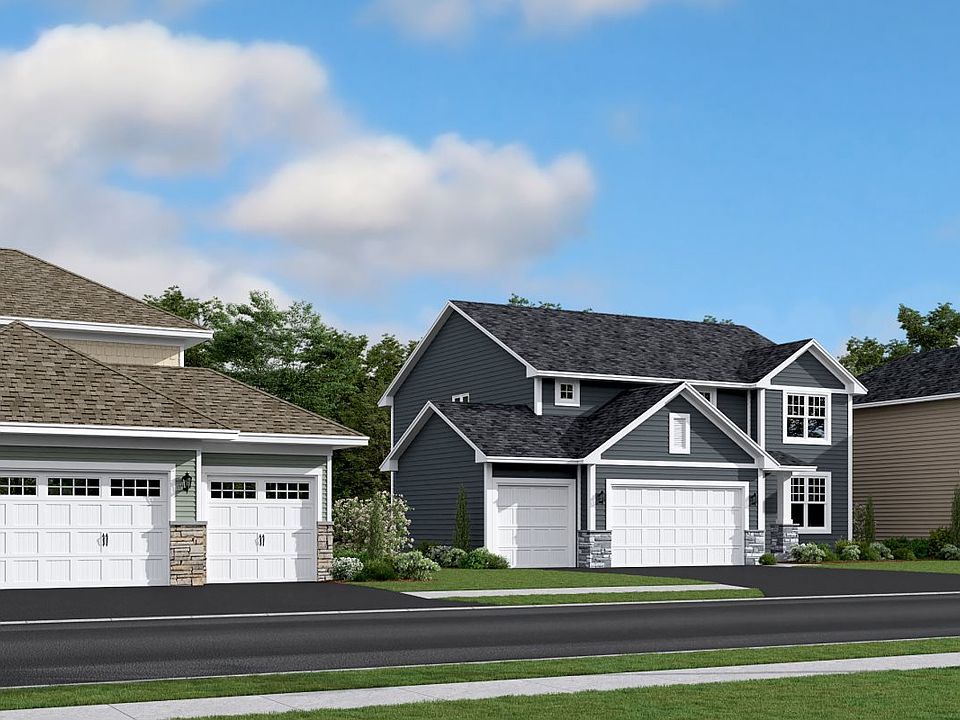Home is under construction and will be complete in November! Ask about savings up to $5,000 when using Seller's Preferred Lender! The grand two-story entry creates a warm and inviting atmosphere, with a spacious foyer that offers ample room to welcome guests. The extraordinary family room, designed for seamless entertaining, complements the open floor plan, making it ideal for hosting special occasions with ease. The bright, open kitchen is a standout feature, complete with a highly sought-after double-door pantry—truly one of a kind. Additionally, the versatile flex room provides endless possibilities to suit your needs. Upstairs, you'll find four generously sized bedrooms, including a spacious primary suite with an ensuite featuring a garden tub and separate shower. The expansive walk-in closet offers abundant space to accommodate your entire wardrobe. This home features a walkout homesite! Approximately 30 minutes outside of the Twin Cities metropolitan area, Elko New Market offers a peaceful country setting with local parks, shops and unique entertainment options. Residents can practice their swings at Boulder Pointe Golf Club or enjoy thrilling shows at Elko Speedway & Drive-in Theater. At Boulder Heights, you will have easy access to freeways and be living in the award winning Lakeville 194 school district!
Active
$530,135
9546 Jada Way, Elko New Market, MN 55020
4beds
3,653sqft
Single Family Residence
Built in 2025
8,712 Square Feet Lot
$-- Zestimate®
$145/sqft
$-- HOA
What's special
Spacious primary suiteGrand two-story entryOpen floor planSpacious foyerSeparate showerVersatile flex roomWalkout homesite
- 24 days |
- 90 |
- 1 |
Zillow last checked: 7 hours ago
Listing updated: September 29, 2025 at 12:51pm
Listed by:
Lennar Minnesota 952-373-0485,
Lennar Sales Corp
Source: NorthstarMLS as distributed by MLS GRID,MLS#: 6786276
Travel times
Schedule tour
Select your preferred tour type — either in-person or real-time video tour — then discuss available options with the builder representative you're connected with.
Facts & features
Interior
Bedrooms & bathrooms
- Bedrooms: 4
- Bathrooms: 3
- Full bathrooms: 2
- 1/2 bathrooms: 1
Rooms
- Room types: Informal Dining Room, Family Room, Kitchen, Bedroom 1, Bedroom 2, Bedroom 3, Bedroom 4, Dining Room
Bedroom 1
- Level: Upper
- Area: 255 Square Feet
- Dimensions: 15x17
Bedroom 2
- Level: Upper
- Area: 120 Square Feet
- Dimensions: 12x10
Bedroom 3
- Level: Upper
- Area: 110 Square Feet
- Dimensions: 11x10
Bedroom 4
- Level: Upper
- Area: 130 Square Feet
- Dimensions: 10x13
Dining room
- Level: Main
- Area: 132 Square Feet
- Dimensions: 11x12
Family room
- Level: Main
- Area: 320 Square Feet
- Dimensions: 16x20
Informal dining room
- Level: Main
- Area: 130 Square Feet
- Dimensions: 13x10
Kitchen
- Level: Main
- Area: 160 Square Feet
- Dimensions: 10x16
Heating
- Forced Air
Cooling
- Central Air
Appliances
- Included: Air-To-Air Exchanger, Dishwasher, Disposal, Humidifier, Microwave, Range, Refrigerator, Stainless Steel Appliance(s), Tankless Water Heater, Trash Compactor
Features
- Basement: Unfinished,Walk-Out Access
- Number of fireplaces: 1
- Fireplace features: Electric, Family Room
Interior area
- Total structure area: 3,653
- Total interior livable area: 3,653 sqft
- Finished area above ground: 2,439
- Finished area below ground: 0
Property
Parking
- Total spaces: 3
- Parking features: Attached, Asphalt, Garage Door Opener
- Attached garage spaces: 3
- Has uncovered spaces: Yes
- Details: Garage Door Height (8)
Accessibility
- Accessibility features: None
Features
- Levels: Two
- Stories: 2
- Patio & porch: Porch
Lot
- Size: 8,712 Square Feet
- Features: Sod Included in Price
Details
- Foundation area: 1214
- Parcel number: TBD
- Zoning description: Residential-Single Family
Construction
Type & style
- Home type: SingleFamily
- Property subtype: Single Family Residence
Materials
- Vinyl Siding, Concrete, Frame
- Roof: Age 8 Years or Less,Asphalt
Condition
- Age of Property: 0
- New construction: Yes
- Year built: 2025
Details
- Builder name: LENNAR
Utilities & green energy
- Electric: Circuit Breakers, 200+ Amp Service
- Gas: Natural Gas
- Sewer: City Sewer/Connected
- Water: City Water/Connected
- Utilities for property: Underground Utilities
Community & HOA
Community
- Subdivision: Boulder Heights
HOA
- Has HOA: No
Location
- Region: Elko New Market
Financial & listing details
- Price per square foot: $145/sqft
- Date on market: 9/9/2025
- Cumulative days on market: 21 days
- Date available: 11/23/2025
- Road surface type: Paved
About the community
Situated in the highly-sought-after School District 194, Boulder Heights is a community offering new and spacious single-family homes for sale in the quiet city of Elko New Market, MN. Approximately 30 minutes outside of the Twin Cities metropolitan area, Elko New Market offers a peaceful country setting with local parks, shops and unique entertainment options. Residents can practice their swings at Boulder Pointe Golf Club or enjoy thrilling shows at Elko Speedway & Drive-in Theater.
Source: Lennar Homes

