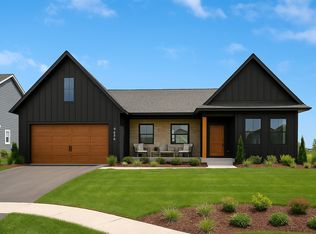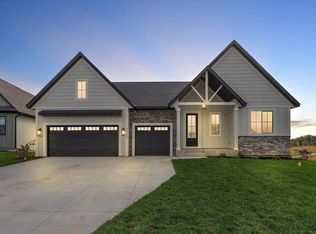Closed
$775,000
9549 63rd St S, Cottage Grove, MN 55016
5beds
4,276sqft
Single Family Residence
Built in 2022
9,583.2 Square Feet Lot
$713,400 Zestimate®
$181/sqft
$3,822 Estimated rent
Home value
$713,400
$678,000 - $749,000
$3,822/mo
Zestimate® history
Loading...
Owner options
Explore your selling options
What's special
Welcome to KDR Homes Fletcher located in Rolling Meadows of Cottage Grove. This stunning 5 bedroom/3 bathroom home is located on a premium lot overlooking over 100 acres of watershed district land providing Buyers with a country-like feel. The upper level offers 4 spacious bedrooms with walk-in closets plus a loft! The incredible owners’ suite features a dreamy attached bathroom, tray ceiling, ceiling fan and spacious walk-in-closet w/ custom shelving. The stunning main level was designed perfectly for those seeking elegance and functionality. You’ll be wowed by the spacious quartz island w/ custom cabinetry and walk-in butler’s pantry featuring a secondary sink and window overlooking the front of the home. The large Andersen windows along the backside of this home allow ample natural light throughout the open-concept living area while capitalizing on the country-like views that Rolling Meadows offers. Take a look before this move-in-ready home is gone!
Zillow last checked: 8 hours ago
Listing updated: May 06, 2025 at 02:20am
Listed by:
Nikki Ritter 701-609-7835,
RE/MAX Advantage Plus
Bought with:
Agent Referral Network
Jack Dickinson
Source: NorthstarMLS as distributed by MLS GRID,MLS#: 6434877
Facts & features
Interior
Bedrooms & bathrooms
- Bedrooms: 5
- Bathrooms: 3
- Full bathrooms: 2
- 3/4 bathrooms: 1
Bedroom 1
- Level: Main
- Area: 120 Square Feet
- Dimensions: 12x10
Bedroom 2
- Level: Upper
- Area: 272 Square Feet
- Dimensions: 17x16
Bedroom 3
- Level: Upper
- Area: 144 Square Feet
- Dimensions: 12x12
Bedroom 4
- Level: Upper
- Area: 121 Square Feet
- Dimensions: 11x11
Bedroom 5
- Level: Upper
- Area: 180 Square Feet
- Dimensions: 15x12
Bedroom 6
- Level: Lower
- Area: 140 Square Feet
- Dimensions: 14x10
Dining room
- Level: Main
- Area: 170.5 Square Feet
- Dimensions: 11x15.5
Game room
- Level: Lower
- Area: 260 Square Feet
- Dimensions: 20x13
Kitchen
- Level: Main
- Area: 174.3 Square Feet
- Dimensions: 16.6x10.5
Laundry
- Level: Upper
- Area: 40 Square Feet
- Dimensions: 8x5
Living room
- Level: Main
- Area: 306 Square Feet
- Dimensions: 17x18
Loft
- Level: Upper
- Area: 121 Square Feet
- Dimensions: 11x11
Recreation room
- Level: Lower
- Area: 198 Square Feet
- Dimensions: 11x18
Heating
- Forced Air
Cooling
- Central Air
Appliances
- Included: Air-To-Air Exchanger, Dishwasher, Exhaust Fan, Microwave, Range, Refrigerator, Stainless Steel Appliance(s)
Features
- Basement: Drain Tiled,8 ft+ Pour,Egress Window(s),Finished,Full
- Number of fireplaces: 1
- Fireplace features: Gas, Living Room, Stone
Interior area
- Total structure area: 4,276
- Total interior livable area: 4,276 sqft
- Finished area above ground: 2,998
- Finished area below ground: 1,208
Property
Parking
- Total spaces: 3
- Parking features: Attached, Asphalt, Insulated Garage
- Attached garage spaces: 3
- Details: Garage Dimensions (34x26), Garage Door Height (8), Garage Door Width (18)
Accessibility
- Accessibility features: None
Features
- Levels: Two
- Stories: 2
- Patio & porch: Front Porch, Patio
Lot
- Size: 9,583 sqft
- Dimensions: 63 x 165 x 107 x 138
- Features: Sod Included in Price
Details
- Foundation area: 1278
- Parcel number: 0302721120019
- Zoning description: Residential-Single Family
Construction
Type & style
- Home type: SingleFamily
- Property subtype: Single Family Residence
Materials
- Brick/Stone, Engineered Wood, Vinyl Siding
- Roof: Age 8 Years or Less,Asphalt
Condition
- Age of Property: 3
- New construction: Yes
- Year built: 2022
Details
- Builder name: KDR HOMES LLC
Utilities & green energy
- Electric: Power Company: Xcel Energy
- Gas: Natural Gas
- Sewer: City Sewer/Connected
- Water: City Water/Connected
Community & neighborhood
Location
- Region: Cottage Grove
- Subdivision: Rolling Meadows
HOA & financial
HOA
- Has HOA: No
Price history
| Date | Event | Price |
|---|---|---|
| 2/9/2024 | Sold | $775,000-3.1%$181/sqft |
Source: | ||
| 1/23/2024 | Pending sale | $800,000-5.3%$187/sqft |
Source: | ||
| 9/18/2023 | Listed for sale | $845,000+464.1%$198/sqft |
Source: | ||
| 7/11/2023 | Sold | $149,800-82.3%$35/sqft |
Source: Public Record | ||
| 5/16/2023 | Listed for sale | $845,000$198/sqft |
Source: | ||
Public tax history
| Year | Property taxes | Tax assessment |
|---|---|---|
| 2024 | $6,992 +726.5% | $567,700 +935.9% |
| 2023 | $846 +593.4% | $54,800 +265.3% |
| 2022 | $122 | $15,000 |
Find assessor info on the county website
Neighborhood: 55016
Nearby schools
GreatSchools rating
- 9/10Grey Cloud Elementary SchoolGrades: K-5Distance: 1.3 mi
- 5/10Cottage Grove Middle SchoolGrades: 6-8Distance: 1.5 mi
- 10/10East Ridge High SchoolGrades: 9-12Distance: 2.1 mi
Get a cash offer in 3 minutes
Find out how much your home could sell for in as little as 3 minutes with a no-obligation cash offer.
Estimated market value
$713,400
Get a cash offer in 3 minutes
Find out how much your home could sell for in as little as 3 minutes with a no-obligation cash offer.
Estimated market value
$713,400

