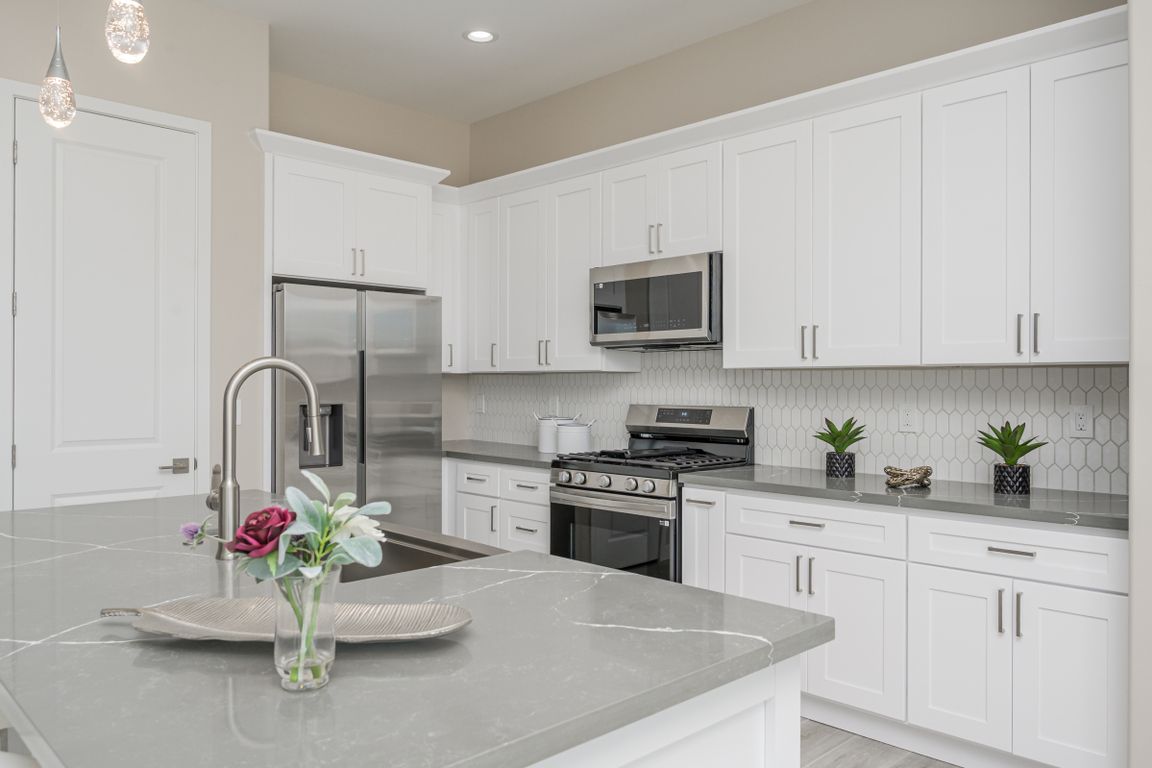
Active
$599,900
3beds
1,583sqft
955 Athens Ct, Bullhead City, AZ 86429
3beds
1,583sqft
Single family residence
Built in 2025
7,405 sqft
4 Garage spaces
$379 price/sqft
$264 quarterly HOA fee
What's special
Contemporary white cabinetryLuxurious primary suiteBreathtaking mountain viewsOversized pantryStunning arizona sunsetsWhite tile backsplashSleek stainless steel appliances
Welcome to your dream home in the fast-growing new development at Belle Air Heights! We offer several different floor plans, but every single home is unique in finishes and color schemes. This is our lovely Juliette model, an exquisite 1,583 sq. ft. RV home by Fenior Homes, set on a ...
- 87 days
- on Zillow |
- 442 |
- 13 |
Source: WARDEX,MLS#: 029510 Originating MLS: Western AZ Regional Real Estate Data Exchange
Originating MLS: Western AZ Regional Real Estate Data Exchange
Travel times
Kitchen
Living Room
Primary Bedroom
Zillow last checked: 7 hours ago
Listing updated: 15 hours ago
Listed by:
Sara Entner bmvrbroker@gmail.com,
Black Mountain Valley Realty,
Yvette Ortiz 310-694-6125,
Black Mountain Valley Realty
Source: WARDEX,MLS#: 029510 Originating MLS: Western AZ Regional Real Estate Data Exchange
Originating MLS: Western AZ Regional Real Estate Data Exchange
Facts & features
Interior
Bedrooms & bathrooms
- Bedrooms: 3
- Bathrooms: 3
- Full bathrooms: 1
- 3/4 bathrooms: 2
Heating
- Heat Pump
Cooling
- Heat Pump, Central Air, Electric
Appliances
- Included: Dishwasher, Disposal, Gas Oven, Gas Range, Microwave, Refrigerator
- Laundry: Electric Dryer Hookup, Gas Dryer Hookup, Inside, Laundry in Utility Room
Features
- Breakfast Bar, Ceiling Fan(s), Dining Area, Granite Counters, Great Room, Kitchen Island, Main Level Primary, Primary Suite, Open Floorplan, Pantry, Shower Only, Separate Shower, Walk-In Closet(s)
- Flooring: Tile
- Has fireplace: No
Interior area
- Total interior livable area: 1,583 sqft
Video & virtual tour
Property
Parking
- Total spaces: 4
- Parking features: Attached, Finished Garage, RV Garage, RV Access/Parking, Garage Door Opener
- Garage spaces: 4
Accessibility
- Accessibility features: Low Threshold Shower
Features
- Levels: One
- Stories: 1
- Entry location: Breakfast Bar,Ceiling Fan(s),Counters-Granite/Ston
- Patio & porch: Covered, Patio
- Exterior features: Sprinkler/Irrigation, Landscaping
- Pool features: None
- Fencing: Block,Back Yard,Wrought Iron
- Has view: Yes
- View description: Mountain(s)
Lot
- Size: 7,405.2 Square Feet
- Dimensions: 70 x 105 x 70 x 105
- Features: Cul-De-Sac, Public Road, Street Level
Details
- Parcel number: 34735002
- Zoning description: R1 Single-Family Residential
Construction
Type & style
- Home type: SingleFamily
- Architectural style: One Story
- Property subtype: Single Family Residence
Materials
- Roof: Tile
Condition
- New construction: Yes
- Year built: 2025
Details
- Builder name: Fenior Homes
- Warranty included: Yes
Utilities & green energy
- Electric: 220 Volts
- Sewer: Public Sewer
- Water: Public
- Utilities for property: Natural Gas Available, Underground Utilities
Community & HOA
Community
- Features: Curbs, Gutter(s)
- Subdivision: Belle Air Heights
HOA
- Has HOA: Yes
- HOA fee: $264 quarterly
- HOA name: D And E Management
Location
- Region: Bullhead City
Financial & listing details
- Price per square foot: $379/sqft
- Annual tax amount: $132
- Date on market: 5/26/2025
- Date available: 05/26/2025
- Listing terms: Cash,Conventional,1031 Exchange,FHA,VA Loan
- Road surface type: Paved