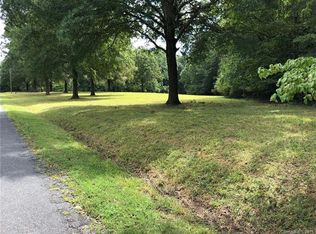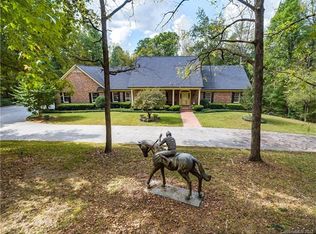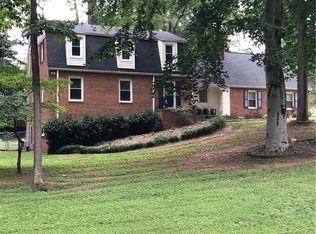Closed
$965,000
955 Brafford Dr, Concord, NC 28025
5beds
4,942sqft
Single Family Residence
Built in 1979
26.63 Acres Lot
$965,800 Zestimate®
$195/sqft
$4,549 Estimated rent
Home value
$965,800
$889,000 - $1.05M
$4,549/mo
Zestimate® history
Loading...
Owner options
Explore your selling options
What's special
26 acres w/rolling topography.Excellent location in Concord. Entry covered front porch w/ large porch swing. Wide planked oak hardwood floor. 9 & 10 foot ceilings. Oversize casement windows, stained wood interior. Entry with curved stained oak staircase w/volute newel posts & balustrade and mexican tile floor. Impressive front door. Double french doors leading to dining room w/large bay window w/interior slate sill & exterior copper roof. Guest bedroom suite on main.Sunken great room w/library shelving & cabinetry. Large brick fireplace w/raised hearth & wood mantel. Glass paned french door leading into octagon shaped sunroom w/11 foot ceiling. Kitchen w/brick fireplace, large custom-built island w/hood exhaust. Huge butler's pantry. Wet bar w/free standing ice maker.Large bedrooms, large laundry room. Attached greenhouse. Water softener w/PH neutralizer for copper pipes. Land includes flood plain & pasture. Gambrel style barn. Extensive landscaping with details in attachments.
Zillow last checked: 8 hours ago
Listing updated: February 23, 2025 at 02:15pm
Listing Provided by:
Gina Harris gina@mayesharrisrealty.com,
RE/MAX Executive
Bought with:
Teresa Long
David Hoffman Realty
Source: Canopy MLS as distributed by MLS GRID,MLS#: 4216045
Facts & features
Interior
Bedrooms & bathrooms
- Bedrooms: 5
- Bathrooms: 5
- Full bathrooms: 5
- Main level bedrooms: 1
Primary bedroom
- Level: Upper
Primary bedroom
- Level: Upper
Bedroom s
- Level: Main
Bedroom s
- Level: Upper
Bedroom s
- Level: Main
Bedroom s
- Level: Upper
Bathroom full
- Level: Main
Bathroom full
- Level: Upper
Bathroom full
- Level: Main
Bathroom full
- Level: Upper
Breakfast
- Level: Main
Breakfast
- Level: Main
Dining room
- Level: Main
Dining room
- Level: Main
Kitchen
- Level: Main
Kitchen
- Level: Main
Living room
- Level: Main
Living room
- Level: Main
Sunroom
- Level: Main
Sunroom
- Level: Main
Heating
- Forced Air, Heat Pump
Cooling
- Attic Fan, Ceiling Fan(s), Central Air, Electric
Appliances
- Included: Dishwasher, Double Oven, Electric Oven, Electric Water Heater, Exhaust Hood, Gas Cooktop, Microwave, Refrigerator, Self Cleaning Oven, Washer/Dryer, Water Softener, Wine Refrigerator
- Laundry: Electric Dryer Hookup, Laundry Room, Upper Level
Features
- Kitchen Island
- Flooring: Carpet, Linoleum, Stone, Wood
- Doors: French Doors, Pocket Doors
- Windows: Skylight(s), Window Treatments
- Basement: Daylight,Exterior Entry,Partially Finished,Sump Pump,Unfinished,Walk-Out Access,Walk-Up Access
- Attic: Permanent Stairs
- Fireplace features: Great Room, Kitchen, Primary Bedroom
Interior area
- Total structure area: 4,334
- Total interior livable area: 4,942 sqft
- Finished area above ground: 4,334
- Finished area below ground: 608
Property
Parking
- Total spaces: 2
- Parking features: Circular Driveway, Garage Door Opener, Garage Faces Side, Garage on Main Level
- Garage spaces: 2
- Has uncovered spaces: Yes
Accessibility
- Accessibility features: Two or More Access Exits
Features
- Levels: Two
- Stories: 2
- Patio & porch: Balcony, Front Porch, Patio
Lot
- Size: 26.63 Acres
- Features: Flood Plain/Bottom Land, Pasture
Details
- Additional structures: Barn(s), Gazebo, Greenhouse
- Parcel number: 56315240630000
- Zoning: RM-1
- Special conditions: Standard
- Horse amenities: Barn
Construction
Type & style
- Home type: SingleFamily
- Property subtype: Single Family Residence
Materials
- Stone Veneer, Vinyl
- Foundation: Crawl Space
- Roof: Shingle,Rubber
Condition
- New construction: No
- Year built: 1979
Utilities & green energy
- Sewer: Septic Installed
- Water: Community Well
Community & neighborhood
Security
- Security features: Carbon Monoxide Detector(s), Smoke Detector(s)
Location
- Region: Concord
- Subdivision: Brafford Farms
Other
Other facts
- Listing terms: Cash,Conventional
- Road surface type: Concrete, Paved
Price history
| Date | Event | Price |
|---|---|---|
| 2/20/2025 | Sold | $965,000+1.7%$195/sqft |
Source: | ||
| 1/23/2025 | Listed for sale | $949,000+75.7%$192/sqft |
Source: | ||
| 7/23/1999 | Sold | $540,000$109/sqft |
Source: Public Record | ||
Public tax history
| Year | Property taxes | Tax assessment |
|---|---|---|
| 2024 | $5,775 +21.9% | $880,310 +52.4% |
| 2023 | $4,736 | $577,590 |
| 2022 | $4,736 | $577,590 |
Find assessor info on the county website
Neighborhood: 28025
Nearby schools
GreatSchools rating
- 7/10W M Irvin ElementaryGrades: PK-5Distance: 0.5 mi
- 2/10Concord MiddleGrades: 6-8Distance: 0.4 mi
- 5/10Concord HighGrades: 9-12Distance: 1.3 mi
Schools provided by the listing agent
- Elementary: Irvin
- Middle: Concord
- High: Concord
Source: Canopy MLS as distributed by MLS GRID. This data may not be complete. We recommend contacting the local school district to confirm school assignments for this home.
Get a cash offer in 3 minutes
Find out how much your home could sell for in as little as 3 minutes with a no-obligation cash offer.
Estimated market value
$965,800
Get a cash offer in 3 minutes
Find out how much your home could sell for in as little as 3 minutes with a no-obligation cash offer.
Estimated market value
$965,800


