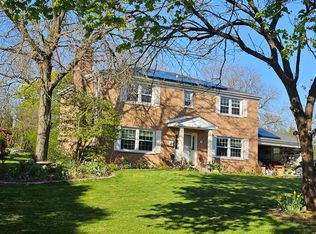This home is perfect for the discriminating buyer with impeccable taste and a focus on family fun and entertaining. Gracious 4,100 sq. ft on the 1st and 2nd floors plus a fully finished lower level with temperature controlled wine cellar, half bath, billiard area, extra office and recreation room with a wet bar. The forward thinking open design elements, pure genius gourmet kitchen, great room with a panoramic back yard view and indulgent master suite are a perfect example of a thoughtfully planned renovation. The extra large lot measures approx. 99 x 247 and has a professionally planned landscaping scheme designed for low maintenance and includes a wide variety of shrubs, evergreens, trees and plantings. The garden features special elements including a Bluestone patio, multiple decks and a stream with a year round Koi pond. Custom interior features include a rich Alder wood custom built library with Caribbean pine hand crafted flooring. Off the library is the wine bar. There is also a separate butler pantry, adjacent to the kitchen and dining rooms, which features a Miele espresso center and U-line refrigerator drawers. The finest quality gourmet kitchen you will ever see features solid custom built Maple wood Omega cabinetry with Labradorite granite surfaces and backsplash. Appliances and features include: a forty inch SubZero refrigerator and separate freezer, 2 Franke stainless steel farm sinks, Bosch dishwasher, DCS range hood, DCS 5 burner cooktop with griddle, Dacor microwave, Dacor warming drawer, pot filler water spigot, 2 In-Sink-Erator disposals, Grohe faucets, under cabinet lighting, book shelves, waste cabinet, large breakfast bar and a glass front cupboard. Off the kitchen is a custom working office, computer/message center. The office has custom Maple Omega cabinetry and contains book shelves, storage cabinets and under cabinet lighting. The 1st floor also includes the great room where one of 3 fireplaces is located. The informal dining room is very a
This property is off market, which means it's not currently listed for sale or rent on Zillow. This may be different from what's available on other websites or public sources.
