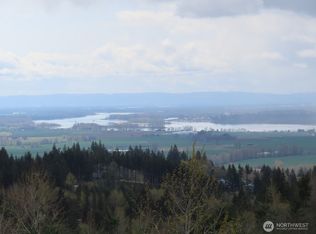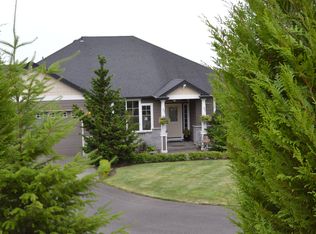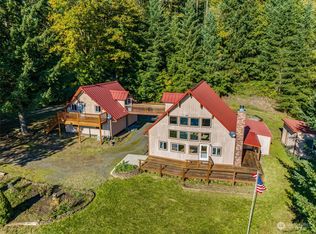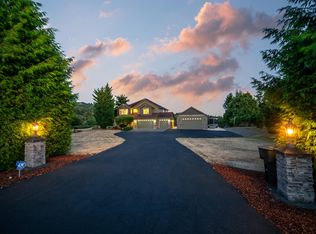PRIVATE ACREAGE WITH EXPANSIVE COLUMBIA RIVER VIEWS! This stunning craftsman home has an amazing Mascord floor plan with a master on the main. It includes a vast variety of unique details including dual furnaces, air conditioning and water heaters, central vacuum system, lighting in all closets, security system with central hookup, four outdoor surveillance cameras, photo cell exterior lights, 16-station irrigation system with electronics controls and it also has a charming 852 square foot guesthouse with a shop. This home has an open concept that flows from the kitchen, dining room and great room with Hubbardton Forge Lighting throughout the first floor. The gourmet kitchen is adorned with Hays Custom Cabinetry, slate floors, slab granite counter tops, under the counter lighting, filtered/instant hot water, GE stainless steel appliances, Adventum microwave with speed cook and a propane cooktop. The dining room includes custom leaded art windows, ceiling speakers (sound system), heated floors under the dining table, decorative wooden shades and it leads out to the expansive back deck with impressive panoramic views. Great room has built-in cabinets, Lutron motorized (remote) sunshades, gas fireplace with a large raised hearth and a built-in inglenook. In the elegant spa-like master suite there are Hayes custom cabinets, a Travertine tile shower, heated Travertine floor, soaking tub, double vanities, double custom wall shower, California cabinets in the closet and access to the deck. The 5.48 acres are beautifully landscaped with sixteen station auto sprinkler system, multi-tiered boulder walls surrounded by mature conifers creating a very private front yard, long concrete driveway with turn around and aggregate walkway to house with professional designed landscape lights.
This property is off market, which means it's not currently listed for sale or rent on Zillow. This may be different from what's available on other websites or public sources.



