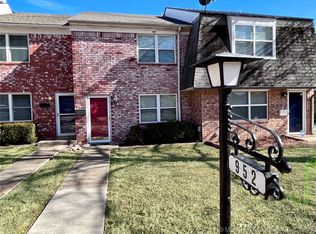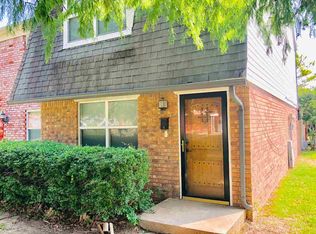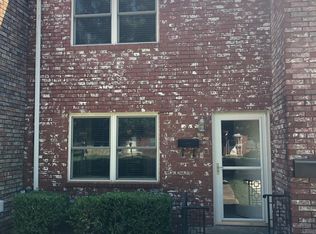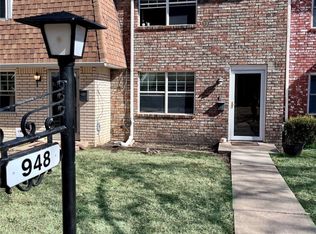Sold for $85,000 on 10/10/23
$85,000
955 Manor Mall, Ardmore, OK 73401
2beds
1,152sqft
Townhouse
Built in 1975
3,484.8 Square Feet Lot
$106,000 Zestimate®
$74/sqft
$1,083 Estimated rent
Home value
$106,000
$94,000 - $118,000
$1,083/mo
Zestimate® history
Loading...
Owner options
Explore your selling options
What's special
Welcome to 955 Manor Mall.. a townhome nestled in the coveted Southwest quadrant of Ardmore. This 2 Bedroom, 1.5 Bath residence offers a lifestyle of comfort and convenience. Ideal for entertaining or unwinding, this space is destined to create cherished memories with your family. Stepping inside, you will discover a thoughtfully designed layout, where the lower level unveils not one but two living areas, 1 featuring a rare wood burning fireplace(end unit perk). The kitchen boasts functionality and newer appliances while a convenient half bath ensures comfort for your guests. Upstairs boast the 2 bedrooms that are thoughtfully connected by a Jack & Jill Bath with additional floored storage in the attic pulldown. Outdoors - relaxation beckons from the tiled back patio sheltered by a metal roof and a built in grill. A metal covered walkway guides you from the back door to a 2-car carport(with storage) protecting you & your vehicles from the Oklahoma elements. For a reasonable $45/month HOA fee, relish the freedom from exterior yard maintenance and exclusive access to the community pool—an oasis for you and your guests. Currently under a month-to-month Lease with a longterm Tenant, this townhome is a sound investment opportunity as well! Showings require a 24-hour notice to accommodate the current tenants.
Zillow last checked: 8 hours ago
Listing updated: October 11, 2023 at 10:59am
Listed by:
Jeremiah McMahan 580-504-7047,
Ardmore Realty, Inc
Bought with:
Jerry Boston, 83726
Ardmore Realty, Inc
Source: MLS Technology, Inc.,MLS#: 2330200 Originating MLS: MLS Technology
Originating MLS: MLS Technology
Facts & features
Interior
Bedrooms & bathrooms
- Bedrooms: 2
- Bathrooms: 2
- Full bathrooms: 1
- 1/2 bathrooms: 1
Heating
- Central, Electric
Cooling
- Central Air
Appliances
- Included: Built-In Range, Built-In Oven, Dishwasher, Electric Water Heater, Disposal, Microwave, Oven, Range, Refrigerator
- Laundry: Electric Dryer Hookup
Features
- Laminate Counters, None, Ceiling Fan(s)
- Flooring: Carpet, Laminate, Tile
- Windows: Aluminum Frames
- Number of fireplaces: 1
- Fireplace features: Wood Burning
Interior area
- Total structure area: 1,152
- Total interior livable area: 1,152 sqft
Property
Features
- Levels: Two
- Stories: 2
- Patio & porch: Covered, Patio
- Exterior features: Outdoor Grill
- Pool features: Gunite, In Ground
- Fencing: Privacy
Lot
- Size: 3,484 sqft
- Features: None
Details
- Additional structures: Storage
- Parcel number: 19903604S01E402800
Construction
Type & style
- Home type: Townhouse
- Architectural style: Other
- Property subtype: Townhouse
Materials
- Brick, Wood Frame
- Foundation: Slab
- Roof: Asphalt,Fiberglass
Condition
- Year built: 1975
Utilities & green energy
- Sewer: Public Sewer
- Water: Public
- Utilities for property: Cable Available, Electricity Available, Phone Available, Water Available
Community & neighborhood
Security
- Security features: No Safety Shelter
Location
- Region: Ardmore
- Subdivision: Carter Co Unplatted
HOA & financial
HOA
- Has HOA: Yes
- HOA fee: $45 monthly
- Amenities included: Pool
- Services included: Maintenance Structure
Other
Other facts
- Listing terms: Conventional,FHA,Other,VA Loan
Price history
| Date | Event | Price |
|---|---|---|
| 2/26/2024 | Listing removed | -- |
Source: Zillow Rentals | ||
| 2/23/2024 | Listed for rent | $1,150+48.4%$1/sqft |
Source: Zillow Rentals | ||
| 10/10/2023 | Sold | $85,000-5.5%$74/sqft |
Source: | ||
| 8/30/2023 | Pending sale | $89,900$78/sqft |
Source: | ||
| 8/30/2023 | Listed for sale | $89,900$78/sqft |
Source: | ||
Public tax history
| Year | Property taxes | Tax assessment |
|---|---|---|
| 2024 | $1,018 +13.6% | $10,200 +12.5% |
| 2023 | $896 +8.5% | $9,066 +5% |
| 2022 | $825 -0.5% | $8,634 +5% |
Find assessor info on the county website
Neighborhood: 73401
Nearby schools
GreatSchools rating
- 5/10Lincoln Elementary SchoolGrades: 1-5Distance: 0.8 mi
- 3/10Ardmore Middle SchoolGrades: 7-8Distance: 3 mi
- 3/10Ardmore High SchoolGrades: 9-12Distance: 2.9 mi
Schools provided by the listing agent
- Elementary: Lincoln
- High: Ardmore
- District: Ardmore - Sch Dist (AD2)
Source: MLS Technology, Inc.. This data may not be complete. We recommend contacting the local school district to confirm school assignments for this home.

Get pre-qualified for a loan
At Zillow Home Loans, we can pre-qualify you in as little as 5 minutes with no impact to your credit score.An equal housing lender. NMLS #10287.



