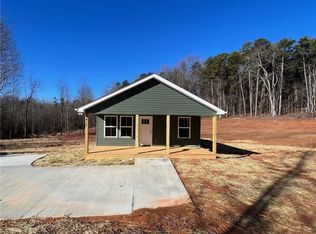Need lots of space with a little budget? Look no more. This home has over 2500 sqft 3 bed 2 bath floor plan with a kitchen that has more cabinet space than you would ever need, dining room, living room, office space, huge recreational room /bonus room / exercise room / sunroom with lots of sunshine and a kitchen / bar, and a loft. Out front, there is a spacious front porch that wraps around to the Master Bedroom. Master Bedroom has a huge bathroom with two sinks, plenty of cabinet space, walk-in closet, a toilet, a shower, and a jetted tub. This home sits on 1.36 ac. There is space to add an additional bathroom in the Florida room. Plantation blinds throughout and the washer, dryer, refrigerator stay! A new microwave and a new dishwasher has been ordered and will be installed! The out building has electric. The house has been re-wired and is compliant with code. FHA approved foundation. This spacious property has privacy while not being far from town. This home is nestled among the foothills of the beautiful Blue Ridge Mountains (Appalachian Mountains) in the northwest corner of South Carolina. Owning this home will put you within 2.7 miles of the historic Oconee Station which was established in 1792 as a blockhouse on the South Carolina frontier and accompanies the Williams Richards House which was built in the early 19th century as residence and trading post (listed on the National Register of Historic Places in 1971). You will also be one minute away from the new Walhalla High School, less than 3 miles from Falcons Lair Golf Course, and within 15 min of rivers, lakes (Lake Jocassee & Lake Keowee), waterfalls, hiking trails, and other state and national parks. Walhalla is the county seat of Oconee county and founded by German settlers in the 1850s. The name "Walhalla" means 'Garden of the Gods'. This home is located 9 miles from the historic Stump House Tunnel and 22 miles from Clemson University.
This property is off market, which means it's not currently listed for sale or rent on Zillow. This may be different from what's available on other websites or public sources.
