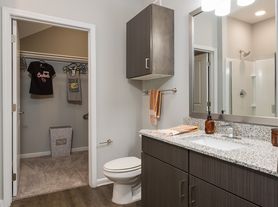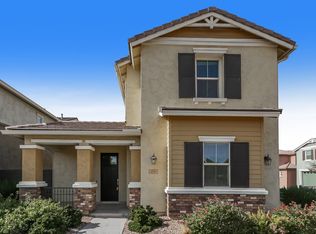This move-in ready, single family home is the ideal lock-and-leave property, $3000 lease is for a furnished home. Lease price is $2650 for an unfurnished home. Features a spacious layout and modern warm design. With low maintenance, it's perfect for those seeking a hassle-free lifestyle. The multilevel floor plan is great for entertaining, with a gourmet kitchen, luxurious bathrooms, and plenty of natural light. Cooley Station North has 3 community pools and many green spaces. Conveniently located near shopping, dining, and entertainment, ASU Polytech, don't miss out on this stunning property.
House for rent
$3,000/mo
955 S Henry Ln, Gilbert, AZ 85296
4beds
2,539sqft
Price may not include required fees and charges.
Singlefamily
Available now
Central air, ceiling fan
Dryer included laundry
3 Parking spaces parking
Electric
What's special
Multilevel floor planModern warm designLuxurious bathroomsSpacious layoutPlenty of natural lightMany green spacesGourmet kitchen
- 95 days |
- -- |
- -- |
Zillow last checked: 8 hours ago
Listing updated: 21 hours ago
Travel times
Facts & features
Interior
Bedrooms & bathrooms
- Bedrooms: 4
- Bathrooms: 3
- Full bathrooms: 2
- 1/2 bathrooms: 1
Heating
- Electric
Cooling
- Central Air, Ceiling Fan
Appliances
- Included: Dryer, Washer
- Laundry: Dryer Included, In Unit, Upper Level, Washer Included
Features
- Ceiling Fan(s), Double Vanity, Eat-in Kitchen, Full Bth Master Bdrm, High Speed Internet, Upstairs
- Flooring: Carpet, Laminate, Tile
- Furnished: Yes
Interior area
- Total interior livable area: 2,539 sqft
Property
Parking
- Total spaces: 3
- Parking features: Covered
- Details: Contact manager
Features
- Stories: 2
- Exterior features: Contact manager
Details
- Parcel number: 31314172
Construction
Type & style
- Home type: SingleFamily
- Property subtype: SingleFamily
Materials
- Roof: Tile
Condition
- Year built: 2012
Community & HOA
Community
- Features: Clubhouse
Location
- Region: Gilbert
Financial & listing details
- Lease term: Contact For Details
Price history
| Date | Event | Price |
|---|---|---|
| 10/30/2025 | Price change | $3,000-9.1%$1/sqft |
Source: ARMLS #6915382 | ||
| 10/8/2025 | Price change | $3,300+13.8%$1/sqft |
Source: ARMLS #6915382 | ||
| 9/5/2025 | Listed for rent | $2,900$1/sqft |
Source: ARMLS #6915382 | ||
| 9/1/2025 | Listing removed | $490,000$193/sqft |
Source: | ||
| 7/30/2025 | Price change | $490,000-2%$193/sqft |
Source: | ||
Neighborhood: Cooley Station North
Nearby schools
GreatSchools rating
- 5/10Gateway Pointe Elementary SchoolGrades: PK-8Distance: 1.6 mi
- 8/10Williams Field High SchoolGrades: 8-12Distance: 1.6 mi
- 5/10Cooley Middle SchoolGrades: 6-8Distance: 0.2 mi

