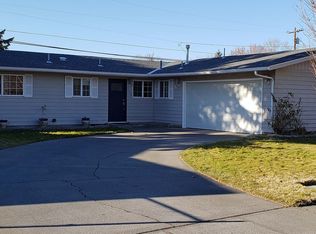Sold
$268,000
955 SW 10th St, Hermiston, OR 97838
3beds
1,172sqft
Residential, Single Family Residence
Built in 1951
8,276.4 Square Feet Lot
$269,100 Zestimate®
$229/sqft
$1,678 Estimated rent
Home value
$269,100
$250,000 - $291,000
$1,678/mo
Zestimate® history
Loading...
Owner options
Explore your selling options
What's special
You've arrived home - so kick off your shoes and unwind in this 1172sf cozy & sweet home offering comfort with character. Freshly painted exterior—both home and sheds—adds an inviting touch, while the fully fenced backyard offers peace of mind and privacy for pets. Step inside to an adorable kitchen featuring hickory cabinets for a rustic warmth. Besides offering three bedrooms, you’ll find a bonus room perfect for whatever your heart desires—a home office, pantry, or creative nook. One of the bedrooms, conveniently located off the kitchen, could even serve as a TV room or den in addition to the main living space. The generous front yard offers exciting possibilities, including space to build a detached garage or shop (buyer to do due diligence), and there’s ample room for RVs, trailers, or extra vehicles. If you're looking for a place that feels like home the moment you walk in, this could be the one. Come see it for yourself—call today for a personal tour.
Zillow last checked: 8 hours ago
Listing updated: September 09, 2025 at 12:47pm
Listed by:
Tracy Hunter 541-561-5846,
eXp Realty, LLC
Bought with:
Sierra Webb, 201238414
MORE Realty
Source: RMLS (OR),MLS#: 270093050
Facts & features
Interior
Bedrooms & bathrooms
- Bedrooms: 3
- Bathrooms: 1
- Full bathrooms: 1
- Main level bathrooms: 1
Primary bedroom
- Level: Main
Bedroom 2
- Level: Main
Bedroom 3
- Level: Main
Dining room
- Level: Main
Kitchen
- Level: Main
Living room
- Level: Main
Office
- Level: Main
Heating
- Forced Air
Cooling
- Central Air
Appliances
- Included: Free-Standing Range, Free-Standing Refrigerator, Microwave, Gas Water Heater
Features
- Flooring: Wall to Wall Carpet
- Windows: Double Pane Windows, Vinyl Frames
- Basement: None
Interior area
- Total structure area: 1,172
- Total interior livable area: 1,172 sqft
Property
Parking
- Parking features: Driveway, On Street, RV Access/Parking
- Has uncovered spaces: Yes
Features
- Levels: One
- Stories: 1
- Exterior features: Yard
- Fencing: Fenced
Lot
- Size: 8,276 sqft
- Features: Corner Lot, Level, SqFt 7000 to 9999
Details
- Additional structures: RVParking, ToolShed
- Additional parcels included: 132577
- Parcel number: 132579
- Zoning: R1
Construction
Type & style
- Home type: SingleFamily
- Property subtype: Residential, Single Family Residence
Materials
- Lap Siding
- Foundation: Slab
- Roof: Metal
Condition
- Resale
- New construction: No
- Year built: 1951
Utilities & green energy
- Gas: Gas
- Sewer: Public Sewer
- Water: Public
Community & neighborhood
Location
- Region: Hermiston
Other
Other facts
- Listing terms: Cash,Conventional,FHA,VA Loan
- Road surface type: Paved
Price history
| Date | Event | Price |
|---|---|---|
| 9/9/2025 | Sold | $268,000-0.4%$229/sqft |
Source: | ||
| 8/11/2025 | Pending sale | $268,955$229/sqft |
Source: | ||
| 7/3/2025 | Listed for sale | $268,955+25.2%$229/sqft |
Source: | ||
| 4/21/2025 | Sold | $214,900-4.4%$183/sqft |
Source: | ||
| 3/20/2025 | Pending sale | $224,900+684.2%$192/sqft |
Source: | ||
Public tax history
| Year | Property taxes | Tax assessment |
|---|---|---|
| 2024 | $1,828 +3.2% | $87,450 +6.1% |
| 2022 | $1,772 +2.4% | $82,440 +3% |
| 2021 | $1,730 +16.1% | $80,040 +2.2% |
Find assessor info on the county website
Neighborhood: 97838
Nearby schools
GreatSchools rating
- 8/10Desert View Elementary SchoolGrades: K-5Distance: 0.3 mi
- 4/10Armand Larive Middle SchoolGrades: 6-8Distance: 0.5 mi
- 7/10Hermiston High SchoolGrades: 9-12Distance: 0.6 mi
Schools provided by the listing agent
- Elementary: Desert View
- Middle: Armand Larive
- High: Hermiston
Source: RMLS (OR). This data may not be complete. We recommend contacting the local school district to confirm school assignments for this home.

Get pre-qualified for a loan
At Zillow Home Loans, we can pre-qualify you in as little as 5 minutes with no impact to your credit score.An equal housing lender. NMLS #10287.
