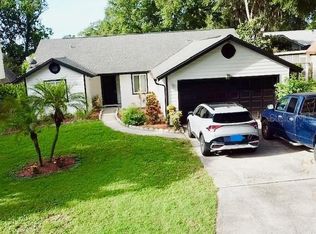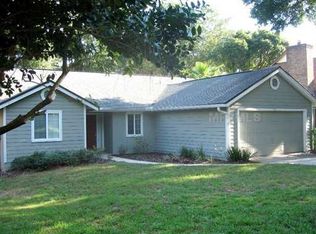Sold for $430,000 on 03/11/24
$430,000
955 Southridge Trl, Altamonte Springs, FL 32714
3beds
1,931sqft
Single Family Residence
Built in 1986
7,649 Square Feet Lot
$449,000 Zestimate®
$223/sqft
$2,361 Estimated rent
Home value
$449,000
$427,000 - $471,000
$2,361/mo
Zestimate® history
Loading...
Owner options
Explore your selling options
What's special
Freshly updated home situated in the sought-after Country Creek neighborhood. This residence boasts a remarkable layout, showcasing a generous family room with lofty cathedral ceilings, TWO inviting wood-burning fireplaces, and abundant natural illumination, crafting the perfect ambiance for hosting and family gatherings. Harmonizing relaxed refinement with pragmatic living, it encompasses a living and dining space, a kitchen with a breakfast nook flowing into the family room, ample storage, and an expansive pantry.The kitchen is a culinary enthusiast's haven, exhibiting brand-new stainless steel appliances, granite countertops, a mosaic marble backsplash, and sleek brushed nickel fixtures. Positioned on a quiet cul-de-sac in a friendly community, it features a spacious backyard, ideal for enjoying brisk autumn nights. The community perks encompass dual pools, a clubhouse, tennis and racquetball courts, scenic trails, and a playground. Nestled within the esteemed Seminole County educational district boasting top-notch schools like Bear Lake Elementary, Teague Middle, and Lake Brantley High, this home also grants easy access to SR414, Maitland's corporate hubs, and Advent Health. This captivating abode has been impeccably upheld, with a recently replaced roof, fresh exterior and interior paint, in addition to the second-floor A/C unit replacement in 2019. Complemented by new laminate flooring upstairs, vaulted ceilings, comprehensive PEX plumbing, and one fireplace recently serviced, this home is genuinely turnkey. The exterior received a fresh coat of paint in 2020, and all popcorn ceilings have been removed, ensuring contemporary allure throughout. Seize the chance to claim this exquisite property as your new abode. Move swiftly as it's bound to be snatched up soon!
Zillow last checked: 8 hours ago
Listing updated: March 11, 2024 at 03:09pm
Listing Provided by:
Javier Paredes 352-361-6478,
PROPERTIES IN TOWN 321-209-5191
Bought with:
Ron Murray, II, 3364774
MAGIC REALTY LLC
Source: Stellar MLS,MLS#: O6178603 Originating MLS: Orlando Regional
Originating MLS: Orlando Regional

Facts & features
Interior
Bedrooms & bathrooms
- Bedrooms: 3
- Bathrooms: 2
- Full bathrooms: 2
Primary bedroom
- Features: Walk-In Closet(s)
- Level: Second
- Dimensions: 16x12
Kitchen
- Level: First
- Dimensions: 18x10
Living room
- Level: First
- Dimensions: 26x14
Heating
- Central
Cooling
- Central Air
Appliances
- Included: Convection Oven, Dishwasher, Electric Water Heater, Microwave, Range
- Laundry: In Kitchen
Features
- Ceiling Fan(s), High Ceilings, Open Floorplan, Vaulted Ceiling(s)
- Flooring: Ceramic Tile, Laminate
- Has fireplace: Yes
Interior area
- Total structure area: 2,407
- Total interior livable area: 1,931 sqft
Property
Parking
- Total spaces: 2
- Parking features: Garage - Attached
- Attached garage spaces: 2
Features
- Levels: Two
- Stories: 2
- Exterior features: Irrigation System, Rain Gutters
Lot
- Size: 7,649 sqft
Details
- Parcel number: 20212950800000740
- Zoning: PUD-RES
- Special conditions: None
Construction
Type & style
- Home type: SingleFamily
- Property subtype: Single Family Residence
Materials
- Wood Frame
- Foundation: Slab
- Roof: Shingle
Condition
- New construction: No
- Year built: 1986
Utilities & green energy
- Sewer: Public Sewer
- Water: None
- Utilities for property: Cable Available, Cable Connected, Public
Community & neighborhood
Community
- Community features: Deed Restrictions, Dog Park, Gated Community - No Guard, Park, Playground, Pool, Sidewalks
Location
- Region: Altamonte Springs
- Subdivision: COUNTRY CREEK SOUTHRIDGE AT
HOA & financial
HOA
- Has HOA: Yes
- HOA fee: $86 monthly
- Services included: Community Pool, Maintenance Grounds
- Association name: PAUL BUTLER
- Association phone: 407-786-6700
Other fees
- Pet fee: $0 monthly
Other financial information
- Total actual rent: 0
Other
Other facts
- Listing terms: Cash,Conventional,FHA,VA Loan
- Ownership: Fee Simple
- Road surface type: Asphalt
Price history
| Date | Event | Price |
|---|---|---|
| 3/11/2024 | Sold | $430,000+1.2%$223/sqft |
Source: | ||
| 2/16/2024 | Pending sale | $425,000$220/sqft |
Source: | ||
| 2/13/2024 | Listed for sale | $425,000+42.6%$220/sqft |
Source: | ||
| 1/24/2020 | Sold | $298,000-2%$154/sqft |
Source: Stellar MLS #G5023796 | ||
| 12/19/2019 | Pending sale | $304,000$157/sqft |
Source: LIST NOW REALTY, LLC #G5023796 | ||
Public tax history
| Year | Property taxes | Tax assessment |
|---|---|---|
| 2024 | $4,138 +8.4% | $284,295 +3% |
| 2023 | $3,818 +2.9% | $276,015 +3% |
| 2022 | $3,711 +1% | $267,976 +3% |
Find assessor info on the county website
Neighborhood: 32714
Nearby schools
GreatSchools rating
- 6/10Bear Lake Elementary SchoolGrades: PK-5Distance: 2 mi
- 8/10Teague Middle SchoolGrades: 6-8Distance: 2.6 mi
- 6/10Lake Brantley High SchoolGrades: 9-12Distance: 2.6 mi
Schools provided by the listing agent
- Elementary: Bear Lake Elementary
- Middle: Teague Middle
- High: Lake Brantley High
Source: Stellar MLS. This data may not be complete. We recommend contacting the local school district to confirm school assignments for this home.
Get a cash offer in 3 minutes
Find out how much your home could sell for in as little as 3 minutes with a no-obligation cash offer.
Estimated market value
$449,000
Get a cash offer in 3 minutes
Find out how much your home could sell for in as little as 3 minutes with a no-obligation cash offer.
Estimated market value
$449,000

