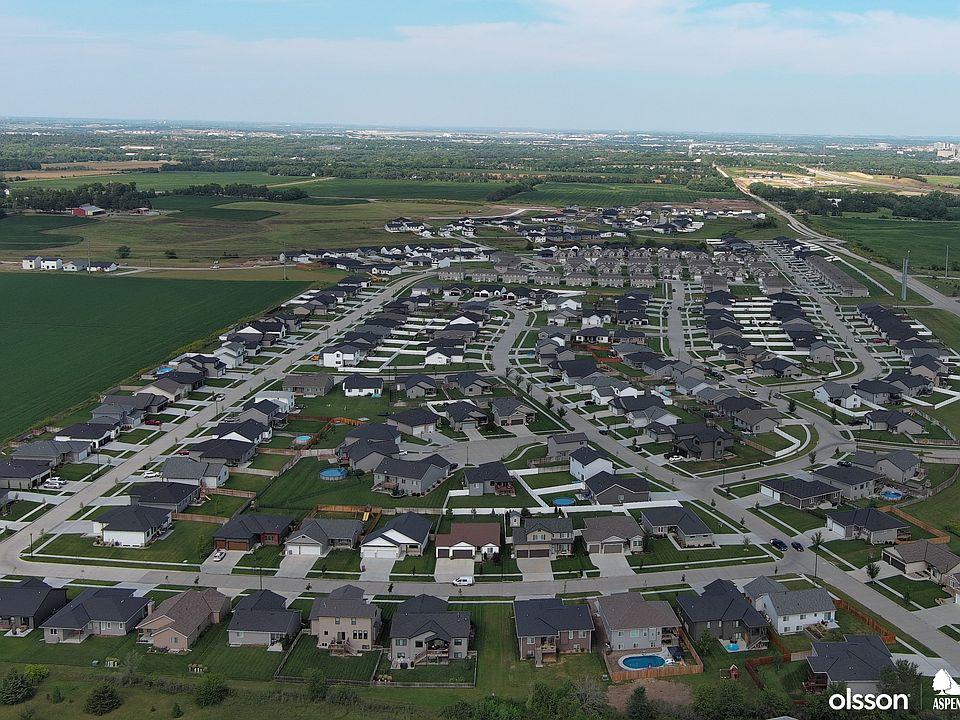Contract Pending Remington Homes presents the Vista plan, a brand-new 3-bedroom ranch plan with nearly 1,500 square-feet on the main level. This plan boasts an open-concept living room, kitchen, and informal dinette. The split-bedroom design includes two bedrooms and full bathroom on one side, with primary suite located on the other side of the home. A large pantry is in the kitchen, which will be furnished with kitchen appliances. The finished basement includes an additional bedroom, living room, and full bathroom, with plenty of storage space leftover!
Pending
Special offer
$448,800
955 W El Alameda St, Lincoln, NE 68523
4beds
2,206sqft
Single Family Residence
Built in 2026
10,454.4 Square Feet Lot
$-- Zestimate®
$203/sqft
$33/mo HOA
- 22 days |
- 16 |
- 0 |
Zillow last checked: 7 hours ago
Listing updated: October 01, 2025 at 10:51am
Listed by:
Kelsey Nienaber 402-416-1891,
RE/MAX Concepts,
Michelle Benes 402-432-7125,
RE/MAX Concepts
Source: GPRMLS,MLS#: 22526516
Travel times
Schedule tour
Facts & features
Interior
Bedrooms & bathrooms
- Bedrooms: 4
- Bathrooms: 3
- Full bathrooms: 2
- 3/4 bathrooms: 1
- Main level bathrooms: 2
Primary bedroom
- Level: Main
- Area: 191.75
- Dimensions: 14.75 x 13
Bedroom 1
- Level: Main
- Area: 110
- Dimensions: 11 x 10
Bedroom 2
- Level: Main
- Area: 159
- Dimensions: 12 x 13.25
Bedroom 3
- Level: Basement
- Area: 135.14
- Dimensions: 11.67 x 11.58
Primary bathroom
- Features: 3/4, Shower, Double Sinks
Basement
- Area: 1381
Heating
- Natural Gas, Forced Air
Cooling
- Central Air
Appliances
- Included: Range, Refrigerator, Dishwasher, Disposal, Microwave
Features
- High Ceilings, Ceiling Fan(s), Drain Tile, Pantry
- Flooring: Carpet, Laminate
- Basement: Egress,Full,Partially Finished
- Number of fireplaces: 1
- Fireplace features: Electric
Interior area
- Total structure area: 2,206
- Total interior livable area: 2,206 sqft
- Finished area above ground: 1,495
- Finished area below ground: 711
Property
Parking
- Total spaces: 3
- Parking features: Attached, Garage Door Opener
- Attached garage spaces: 3
Features
- Patio & porch: Porch, Patio
- Exterior features: Sprinkler System, Drain Tile
- Fencing: None
Lot
- Size: 10,454.4 Square Feet
- Dimensions: 89.33' x 120' x 81' x 120'
- Features: Up to 1/4 Acre., City Lot, Corner Lot, Subdivided, Public Sidewalk, Curb Cut, Curb and Gutter, Level, Paved
Details
- Parcel number: 0915138005000
- Other equipment: Sump Pump
Construction
Type & style
- Home type: SingleFamily
- Architectural style: Ranch,Traditional
- Property subtype: Single Family Residence
Materials
- Stone, Vinyl Siding
- Foundation: Concrete Perimeter
- Roof: Composition
Condition
- Under Construction
- New construction: Yes
- Year built: 2026
Details
- Builder name: Remington Homes
Utilities & green energy
- Sewer: Public Sewer
- Water: Public
- Utilities for property: Cable Available, Electricity Available, Natural Gas Available, Water Available, Sewer Available, Storm Sewer, Fiber Optic
Community & HOA
Community
- Subdivision: Southwest Village Heights
HOA
- Has HOA: Yes
- Services included: Common Area Maintenance, Trash
- HOA fee: $400 annually
Location
- Region: Lincoln
Financial & listing details
- Price per square foot: $203/sqft
- Annual tax amount: $1
- Date on market: 9/17/2025
- Listing terms: Conventional,Cash
- Ownership: Fee Simple
- Electric utility on property: Yes
- Road surface type: Paved
About the community
Welcome to Southwest Village Heights! Developed internally, this new development is located in Southwest Lincoln near West Denton Road and West Folsom Street. Southwest Village Heights is close to Highway 77 and to the new Highway 2 beltway across South Lincoln. Watch this area grow with convenience store and racetrack nearby and a planned new elementary school in the future.
Southwest Village Heights, a Development by Remington Homes
Source: Remington Homes

