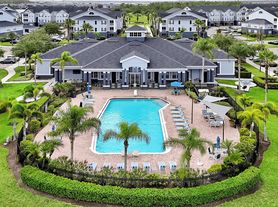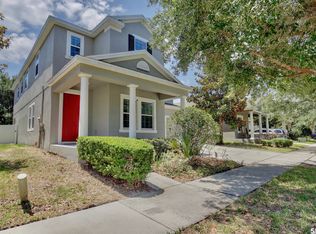Step inside this expansive Tivoli Woods residence and experience a home designed for both comfort and connection. With over 4,200 square feet of living space, this two-story layout offers endless possibilities from quiet retreats to lively gatherings. The main floor is anchored by a chef-inspired kitchen with generous counter space, a dinette for casual meals, and easy flow into the formal dining and living areas. A first-floor primary suite offers convenience and privacy, complete with a spa-style bath featuring a soaking tub, walk-in shower, and dual vanities. Upstairs, a spacious loft and bonus room provide the perfect setting for movie nights, a fitness studio, or a home office. A second primary suite with walk-in closet and en suite bath makes multi-generational living effortless. Outdoor living is just as inviting, with a covered rear patio ready for weekend BBQs or morning coffee overlooking the backyard. Neighborhood amenities elevate the lifestyle with a community pool, playground, tennis courts, and sand volleyball all a short distance. Located minutes from the 417, 528, Medical City, UCF, and Orlando International Airport, this home combines everyday convenience with resort-style living.
House for rent
$3,900/mo
9551 Bennington Chase Dr, Orlando, FL 32829
5beds
4,263sqft
Price may not include required fees and charges.
Singlefamily
Available Wed Oct 15 2025
No pets
Central air
Hookups laundry
2 Attached garage spaces parking
Central
What's special
Spacious loftBonus roomEn suite bathSpa-style bathCovered rear patioChef-inspired kitchenSoaking tub
- 6 days |
- -- |
- -- |
Travel times
Renting now? Get $1,000 closer to owning
Unlock a $400 renter bonus, plus up to a $600 savings match when you open a Foyer+ account.
Offers by Foyer; terms for both apply. Details on landing page.
Facts & features
Interior
Bedrooms & bathrooms
- Bedrooms: 5
- Bathrooms: 4
- Full bathrooms: 4
Heating
- Central
Cooling
- Central Air
Appliances
- Included: Dishwasher, Microwave, Range, Refrigerator
- Laundry: Hookups, Inside, Laundry Room, Washer Hookup
Features
- Chair Rail, Crown Molding, Eat-in Kitchen, Primary Bedroom Main Floor, Walk In Closet, Walk-In Closet(s)
Interior area
- Total interior livable area: 4,263 sqft
Property
Parking
- Total spaces: 2
- Parking features: Attached, Driveway, Covered
- Has attached garage: Yes
- Details: Contact manager
Features
- Stories: 2
- Exterior features: Chair Rail, Covered, Crown Molding, Driveway, Eat-in Kitchen, French Doors, Heating system: Central, Inside, Laundry Room, Lighting, Patio, Pets - No, Primary Bedroom Main Floor, Rear Porch, Sentry Managment, Sidewalk, Sliding Doors, Walk In Closet, Walk-In Closet(s), Washer Hookup
Details
- Parcel number: 312318201402010
Construction
Type & style
- Home type: SingleFamily
- Property subtype: SingleFamily
Condition
- Year built: 2003
Community & HOA
Location
- Region: Orlando
Financial & listing details
- Lease term: Contact For Details
Price history
| Date | Event | Price |
|---|---|---|
| 10/3/2025 | Listed for rent | $3,900+30%$1/sqft |
Source: Stellar MLS #O6349361 | ||
| 10/26/2021 | Listing removed | -- |
Source: Zillow Rental Manager | ||
| 9/13/2021 | Listed for rent | $3,000$1/sqft |
Source: Zillow Rental Manager | ||
| 10/24/2020 | Listing removed | $469,999$110/sqft |
Source: HAREONE REALTY GROUP #O5900369 | ||
| 10/19/2020 | Listed for sale | $469,999+20.5%$110/sqft |
Source: HAREONE REALTY GROUP #O5900369 | ||

