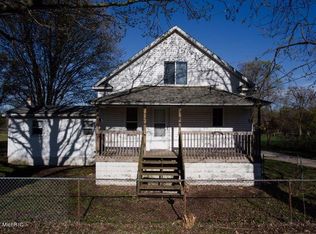Sold
$245,000
9551 Byron Center Ave SW, Byron Center, MI 49315
2beds
965sqft
Single Family Residence
Built in 1925
1.34 Acres Lot
$280,700 Zestimate®
$254/sqft
$1,650 Estimated rent
Home value
$280,700
$267,000 - $295,000
$1,650/mo
Zestimate® history
Loading...
Owner options
Explore your selling options
What's special
PRICE REDUCED!! Welcome to 9551 Byron Center ave sw and if you been looking for that perfect house to move right into then this is the one for you!!! setting on 1.34 acres this ranch home has been TOTALLY remodeled and you will love it all.. the New built oversized two stall attached garage has a side work shop area or plenty of storage capability, plus there is also a storage shed behind garage as well. but you will just fall in love with the large kitchen with center island all new stove and Microwave and main floor laundry room, two bedrooms and a large living room puts comfort to your relaxing time. the entry room from garage is 8x11 and perfect for coats and shoes to be keep out of the way .The laminate flooring is Oak design and shows great . new furnace and Central ai
Zillow last checked: 8 hours ago
Listing updated: January 19, 2023 at 07:40am
Listed by:
David J DeBruyn 616-822-2135,
Greenridge Realty (Kentwood)
Bought with:
Adam W Beeker
Keller Williams GR East
Source: MichRIC,MLS#: 22046354
Facts & features
Interior
Bedrooms & bathrooms
- Bedrooms: 2
- Bathrooms: 1
- Full bathrooms: 1
- Main level bedrooms: 2
Primary bedroom
- Level: Main
- Area: 111.36
- Dimensions: 11.60 x 9.60
Bedroom 2
- Level: Main
- Area: 87.36
- Dimensions: 9.10 x 9.60
Bathroom 1
- Level: Main
- Area: 59.4
- Dimensions: 9.00 x 6.60
Dining area
- Level: Main
Kitchen
- Level: Main
- Area: 169.36
- Dimensions: 14.60 x 11.60
Laundry
- Level: Main
- Area: 33
- Dimensions: 6.60 x 5.00
Living room
- Level: Main
- Area: 285.57
- Dimensions: 12.80 x 22.31
Other
- Description: back entry coat and storage area
- Level: Main
- Area: 88
- Dimensions: 11.00 x 8.00
Heating
- Forced Air
Cooling
- Central Air
Appliances
- Included: Microwave, Oven, Water Softener Owned
Features
- Center Island, Eat-in Kitchen
- Flooring: Laminate
- Windows: Replacement, Window Treatments
- Basement: Crawl Space
- Has fireplace: No
Interior area
- Total structure area: 965
- Total interior livable area: 965 sqft
Property
Parking
- Total spaces: 2
- Parking features: Attached, Garage Door Opener
- Garage spaces: 2
Features
- Stories: 1
Lot
- Size: 1.34 Acres
- Dimensions: 200 x 380 x 201 x 305
- Features: Level, Wooded
Details
- Parcel number: 412128200014
- Zoning description: Ag
Construction
Type & style
- Home type: SingleFamily
- Architectural style: Ranch
- Property subtype: Single Family Residence
Materials
- Vinyl Siding
- Roof: Composition
Condition
- New construction: No
- Year built: 1925
Utilities & green energy
- Sewer: Septic Tank
- Water: Well
- Utilities for property: Natural Gas Available
Community & neighborhood
Location
- Region: Byron Center
Other
Other facts
- Listing terms: Cash,FHA,VA Loan,USDA Loan,Conventional
- Road surface type: Paved
Price history
| Date | Event | Price |
|---|---|---|
| 1/18/2023 | Sold | $245,000-5.7%$254/sqft |
Source: | ||
| 12/12/2022 | Pending sale | $259,900$269/sqft |
Source: | ||
| 12/3/2022 | Price change | $259,900-1.2%$269/sqft |
Source: | ||
| 11/24/2022 | Price change | $263,000-2.2%$273/sqft |
Source: | ||
| 11/18/2022 | Price change | $268,900-2.2%$279/sqft |
Source: | ||
Public tax history
| Year | Property taxes | Tax assessment |
|---|---|---|
| 2024 | -- | $66,700 +44.4% |
| 2021 | $1,340 | $46,200 +3.4% |
| 2020 | $1,340 +3.5% | $44,700 +5.9% |
Find assessor info on the county website
Neighborhood: 49315
Nearby schools
GreatSchools rating
- 7/10Robert L. Nickels Intermediate SchoolGrades: 3-7Distance: 1.2 mi
- 8/10Byron Center High SchoolGrades: 9-12Distance: 1.8 mi
- 8/10Brown Elementary SchoolGrades: K-4Distance: 1.9 mi

Get pre-qualified for a loan
At Zillow Home Loans, we can pre-qualify you in as little as 5 minutes with no impact to your credit score.An equal housing lender. NMLS #10287.
Sell for more on Zillow
Get a free Zillow Showcase℠ listing and you could sell for .
$280,700
2% more+ $5,614
With Zillow Showcase(estimated)
$286,314