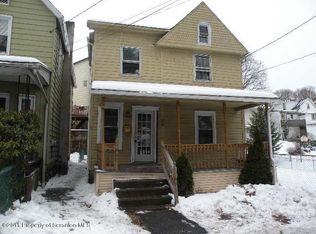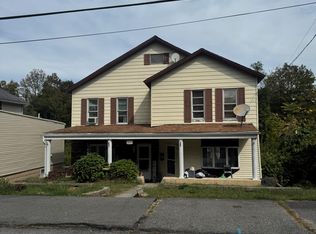Sold for $257,000 on 06/16/23
$257,000
827 Raines St, Scranton, PA 18509
5beds
2,388sqft
Residential, Single Family Residence
Built in 1950
0.25 Acres Lot
$299,400 Zestimate®
$108/sqft
$2,326 Estimated rent
Home value
$299,400
$278,000 - $320,000
$2,326/mo
Zestimate® history
Loading...
Owner options
Explore your selling options
What's special
Look no further! Here's a FULL RENOVATED home down to the studs. This home may not seem that big from the outside but it's MASSIVE!This 2500 sq/ft 5 bed 2 1/2 bath Greenridge home blocks away from Marywood University is basically new construction renovation was done with all new insulation, electric lines ,service panel, plumbing lines with new water heater and new hot air furnace for heating with CENTRAL AC (yes I said central ac, a rare thing in Scranton!). The whole home has wood floors w/ custom solid wood trim and built in closet shelving thru-out the home stained dark walnut to give a rustic modern finish touch. Another modern item done was Alexa enabled dimmable light switches installed in every room w/ built in bluetooth speakers! The home was designed to grow old in with 1st floor accessibilty with no steps into the home with a 1st floor large bedroom and huge bathroom w/ double sinks, lighted mirrors with built-in defoggers. The kitchen has brand new higher end appliances with a modern deep, black stainless sink with built in racks/boards. Kitchen also has 2 pantry closets and all the new shaker cabinets w/soft close hinges w/ a large island for extra storage and area to sit and eat (breakfast bar). The whole home was designed as open concept so from the front door you can see straight thru the living room, kitchen, dining room right out the new sliding glass door to a large covered deck overlooking the newly renovated Lackawanna river trail. The 2nd level has 3 bedrooms w/ full bath and the basement is above grade w/ full windows and has a a bonus 5th bedroom, 1/2 bath, root cellar room, storage room and utility room with work bench & cabinets.Theres a rear entr door that leads to the rear off street parking lot big enough for 6 cars or your future garage. Theres always spots right in the front as well.There's always people running and walking their dogs on the block and will be perfect place to call home.Come and see this today while still available!, Baths: 1 Bath Lev 1,Modern,1 Half Lev L,1 Bath Lev 2, Beds: 1 Bed 1st,2+ Bed 2nd,1 Bed LL, SqFt Fin - Main: 907.00, SqFt Fin - 3rd: 0.00, Tax Information: Available, Dining Area: Y, Ultra Modern: Y, SqFt Fin - 2nd: 574.00, Additional Info: Wayyy to much to list what this home has.
Zillow last checked: 8 hours ago
Listing updated: September 03, 2024 at 10:07pm
Listed by:
Ronald Parasole,
Parasole Property Management & Assoc. LP
Bought with:
NOAH A DONCSES, RS315417
Cobblestone Real Estate LLC
Source: GSBR,MLS#: 231623
Facts & features
Interior
Bedrooms & bathrooms
- Bedrooms: 5
- Bathrooms: 3
- Full bathrooms: 2
- 1/2 bathrooms: 1
Bedroom 1
- Area: 198.36 Square Feet
- Dimensions: 11.4 x 17.4
Bedroom 2
- Area: 209.88 Square Feet
- Dimensions: 15.9 x 13.2
Bedroom 3
- Area: 111.55 Square Feet
- Dimensions: 9.7 x 11.5
Bedroom 4
- Area: 118.08 Square Feet
- Dimensions: 9.6 x 12.3
Bedroom 5
- Description: Basement Bedroom W/ Full Windows
- Area: 319.2 Square Feet
- Dimensions: 11.2 x 28.5
Bathroom 1
- Area: 65.54 Square Feet
- Dimensions: 11.3 x 5.8
Bathroom 2
- Area: 46.61 Square Feet
- Dimensions: 5.9 x 7.9
Bathroom 3
- Area: 58.8 Square Feet
- Dimensions: 8.4 x 7
Bonus room
- Description: Root Cellar
- Area: 122.4 Square Feet
- Dimensions: 30.6 x 4
Dining room
- Area: 147 Square Feet
- Dimensions: 10 x 14.7
Foyer
- Description: Entry Room From Rear Parking Lot
- Area: 113.22 Square Feet
- Dimensions: 10.2 x 11.1
Kitchen
- Area: 150.35 Square Feet
- Dimensions: 9.7 x 15.5
Laundry
- Area: 19.8 Square Feet
- Dimensions: 3 x 6.6
Living room
- Area: 288.6 Square Feet
- Dimensions: 19.5 x 14.8
Office
- Area: 113.22 Square Feet
- Dimensions: 10.2 x 11.1
Workshop
- Area: 175.1 Square Feet
- Dimensions: 20.6 x 8.5
Heating
- Electric, Natural Gas, Forced Air
Cooling
- Central Air
Appliances
- Included: Dryer, Washer, Refrigerator, Microwave, Gas Range, Gas Oven, Dishwasher
Features
- Eat-in Kitchen, Drywall, Open Floorplan, Kitchen Island
- Flooring: Carpet, Wood, Vinyl, Tile, Laminate
- Windows: Insulated Windows, Screens
- Basement: Bath/Stubbed,Heated,Walk-Out Access,Interior Entry,Full,Finished,Exterior Entry,Daylight
- Attic: None
- Has fireplace: Yes
- Fireplace features: Other, Ventless, See Remarks
Interior area
- Total structure area: 2,388
- Total interior livable area: 2,388 sqft
- Finished area above ground: 1,481
- Finished area below ground: 907
Property
Parking
- Parking features: Gravel, Other, On Street, Off Street
- Has uncovered spaces: Yes
Features
- Levels: Two,One and One Half
- Stories: 2
- Patio & porch: Covered, Porch, Patio, Deck
- Has view: Yes
- Frontage length: 40.00
Lot
- Size: 0.25 Acres
- Dimensions: 40 x 141 x 140 x 147
- Features: Landscaped, Views
Details
- Additional structures: Workshop
- Parcel number: 13501060029
- Zoning description: Residential
Construction
Type & style
- Home type: SingleFamily
- Architectural style: Colonial
- Property subtype: Residential, Single Family Residence
Materials
- Attic/Crawl Hatchway(s) Insulated, Vinyl Siding, Stone
- Roof: Asphalt,Rolled/Hot Mop,Flat
Condition
- New construction: No
- Year built: 1950
Utilities & green energy
- Sewer: Public Sewer
- Water: Public
- Utilities for property: Cable Available
Community & neighborhood
Security
- Security features: Smoke Detector(s)
Community
- Community features: Lake, Sidewalks
Location
- Region: Scranton
HOA & financial
HOA
- Amenities included: Ski Accessible
Other
Other facts
- Listing terms: Cash,FHA,Conventional
- Road surface type: Paved
Price history
| Date | Event | Price |
|---|---|---|
| 6/16/2023 | Sold | $257,000+1%$108/sqft |
Source: | ||
| 5/8/2023 | Pending sale | $254,500$107/sqft |
Source: | ||
| 5/3/2023 | Listed for sale | $254,500+422.6%$107/sqft |
Source: | ||
| 3/11/2021 | Sold | $48,700-11.3%$20/sqft |
Source: Public Record | ||
| 12/28/2020 | Price change | $54,900-15.9%$23/sqft |
Source: Realty World Rubbico Real Estate, Inc. #20-5351 | ||
Public tax history
| Year | Property taxes | Tax assessment |
|---|---|---|
| 2024 | $2,826 | $10,000 |
| 2023 | $2,826 +213.5% | $10,000 |
| 2022 | $902 | $10,000 |
Find assessor info on the county website
Neighborhood: Providence
Nearby schools
GreatSchools rating
- 4/10Robert Morris #27Grades: K-4Distance: 0.6 mi
- 4/10Northeast Intermediate SchoolGrades: 6-8Distance: 1.9 mi
- 5/10Scranton High SchoolGrades: 7-12Distance: 2.1 mi

Get pre-qualified for a loan
At Zillow Home Loans, we can pre-qualify you in as little as 5 minutes with no impact to your credit score.An equal housing lender. NMLS #10287.
Sell for more on Zillow
Get a free Zillow Showcase℠ listing and you could sell for .
$299,400
2% more+ $5,988
With Zillow Showcase(estimated)
$305,388
