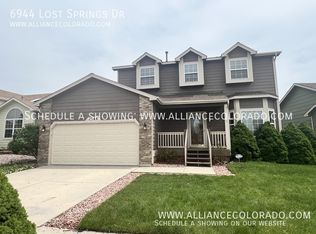This beautiful newer home in Wolf Ranch has everything one would need for a very high level quality of living! Enter the home and you will feel the very special touches that went into the design of this floor plan.
The kitchen is spacious and inviting! The generous curved island anchors the kitchen which includes double oven, gas range with overhead microwave, stainless steel refrigerator and dishwasher. Settle into the large dining area or move out to the nice family room to enjoy some time around the gas fireplace. Upstairs, a loft area provideds flex space. Two large bedrooms with full bath and a generous primary bedroom with great closet and arched doorway. The well designed five piece primary bathroom offers a spacious walk-in shower, tub and double vanity.
The basement level is unfinished but extremely large and very clean with concrete floor and neatly padded walls - perfect for extra play areas or tons of storage! All of the wonderful amenities of Wolf Ranch come with this home including great nearby schools, interconnected parks and trails, recreation area, clubhouse and lake. So much to experience!
Tenant is responsible for utilities and internet.
Trash pick up is included in rent!
Lease includes access to the recreation amenities of the Community.
Proof of renter's insurance required.
Strict non-smoking requirements
Lease is for 10 months and is renewable.
Pet Policy - No pets
Security Deposit - $5600
Application requirements for being accepted as a tenant with RE/MAX Real Estate Group:
Tenant screening consistent with the CO housing guidelines.
Criminal background check consistent with the CO housing guidelines
A minimum credit score of 600 for all applicants, no exceptions
Income must be at least 2 times the rent amount
Co-signers will be considered for financial requirements but not in lieu of the required credit score.
If pets are accepted, they must be individually approved by the property owner/property manager.
Approved pets require an additional $300 security deposit and $35 per month pet rent, per pet.
The initial lease term will be for a period of no more than 10 months and is renewable.
Application fees are $75 per applicant. The total cost of screening an application is $86.45 which covers the $20 fee for the credit screening report, $14.45 for the criminal screening, as well as 2 hours at $26/hr to review the application, contact references, verify employment, verify residence, and seek approval from the property owner. In an attempt to keep applications affordable, we've decided to maintain application fees of $75 per applicant.
Each resident over the age of 18 must submit a separate rental application.
APPLICANT HAS THE RIGHT TO PROVIDE RE/MAX REAL ESTATE GROUP WITH A PORTABLE TENANT SCREENING REPORT (PTSR) THAT IS NOT MORE THAN 30 DAYS OLD, AS DEFINED IN 38-12-902(2.5), COLORADO REVISED STATUTES; AND 2) IF APPLICANT PROVIDES RE/MAX REAL ESTATE GROUP WITH A PTSR, RE/MAX REAL ESTATE GROUP IS PROHIBITED FROM: A) CHARGING APPLICANT A RENTAL APPLICATION FEE; OR B) CHARGING APPLICANT A FEE FOR RE/MAX REAL ESTATE GROUP TO ACCESS OR USE THE PTSR.
10 month initial rent term, may be extended if terms of initial lease are met.
House for rent
$2,775/mo
9552 Dewitt Dr, Colorado Springs, CO 80924
3beds
3,102sqft
Price may not include required fees and charges.
Single family residence
Available now
No pets
Central air
In unit laundry
Attached garage parking
Forced air
What's special
Gas fireplaceGenerous curved islandGenerous primary bedroomSpacious walk-in showerFive piece primary bathroomDouble vanityNeatly padded walls
- 19 days
- on Zillow |
- -- |
- -- |
Travel times
Looking to buy when your lease ends?
Consider a first-time homebuyer savings account designed to grow your down payment with up to a 6% match & 4.15% APY.
Facts & features
Interior
Bedrooms & bathrooms
- Bedrooms: 3
- Bathrooms: 3
- Full bathrooms: 2
- 1/2 bathrooms: 1
Heating
- Forced Air
Cooling
- Central Air
Appliances
- Included: Dishwasher, Dryer, Microwave, Oven, Refrigerator, Washer
- Laundry: In Unit
Features
- Flooring: Carpet, Hardwood, Tile
Interior area
- Total interior livable area: 3,102 sqft
Property
Parking
- Parking features: Attached
- Has attached garage: Yes
- Details: Contact manager
Features
- Exterior features: Garbage included in rent, Heating system: Forced Air, Internet not included in rent
Details
- Parcel number: 5230309012
Construction
Type & style
- Home type: SingleFamily
- Property subtype: Single Family Residence
Utilities & green energy
- Utilities for property: Garbage
Community & HOA
Location
- Region: Colorado Springs
Financial & listing details
- Lease term: 1 Year
Price history
| Date | Event | Price |
|---|---|---|
| 8/19/2025 | Price change | $2,775-0.9%$1/sqft |
Source: Zillow Rentals | ||
| 8/4/2025 | Listed for rent | $2,800$1/sqft |
Source: Zillow Rentals | ||
| 8/1/2025 | Listing removed | $2,800$1/sqft |
Source: Zillow Rentals | ||
| 7/14/2025 | Listed for rent | $2,800+1.8%$1/sqft |
Source: Zillow Rentals | ||
| 4/18/2022 | Listing removed | -- |
Source: Zillow Rental Manager | ||
![[object Object]](https://photos.zillowstatic.com/fp/4df23e88fcb40fbfba3a327f93e8620d-p_i.jpg)
