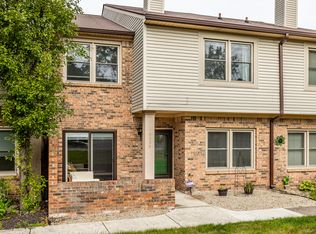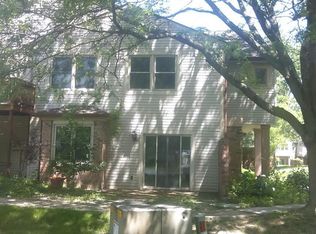Beautiful 2 bedroom 2 bath condo with fireplace. Located in College Park directly across from Carmel. Enjoy your private entrance, updated appliances, stone countertops and attached garage. There is ample parking for your guests. Tranquil neighborhood with easy access to interstates, shopping, hospitals, dining and major malls. Natural light throughout with picturesque views. Laminate vinyl flooring in living room, dining room, and kitchen. Carpeted bedrooms. Walk-in closet in the master bedroom with an ensuite. There is a balcony off the kitchen where you can relax and enjoy the outdoors. A full dining room where you can entertain and host family meals. The HOA maintains the beautifully landscaped property. Amenities include free parking, a swimming pool, and a tennis court. Tenant is responsible for utilities (electric and gas). No smoking, no pets, no loud parties, and no waterbeds. The rental is limited to those named on the lease. Cleanliness is expected throughout the unit, and any damage must be reported to the landlord immediately.
This property is off market, which means it's not currently listed for sale or rent on Zillow. This may be different from what's available on other websites or public sources.

