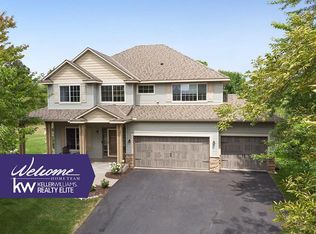Closed
$543,000
9552 Pheasant Xing, Saint Bonifacius, MN 55375
5beds
3,429sqft
Single Family Residence
Built in 2004
0.37 Acres Lot
$570,900 Zestimate®
$158/sqft
$3,834 Estimated rent
Home value
$570,900
$542,000 - $599,000
$3,834/mo
Zestimate® history
Loading...
Owner options
Explore your selling options
What's special
This home will not disappoint! Inviting 2 story foyer, gorgeous hwd floors on main floor. Amazing kitchen offering ample cabinets, granite countertops, tile backsplash w/under cabinet lighting, pantry & center island w/snack bar seating. A spacious dining area that flows into the large FR. Stunning stone gas frplc flanked w/built-ins. Main floor office & additional sitting room. Relax and enjoy the beautiful, vaulted screen porch or large deck just off dining area. The upper-level owners suite offers 2 large walk-in closets & well-appointed owners bath w/heated floors, granite vanity top and separate tub/shower. Three additional nice sized BR’s on the upper level and full bath. Retreat to the finished LL amusement room w/gas frplc, wet bar niche and space for game area or currently used for exercise space. Wonderful 5th BR and ¾ bath as well as nice storage closet. New mechanicals, tons of updates- see supplements. Make this your home for holidays!
Zillow last checked: 8 hours ago
Listing updated: May 06, 2025 at 02:58am
Listed by:
Sue E Busch 612-701-8184,
Edina Realty, Inc.,
Kelsey Riesgraf 612-423-1876
Bought with:
Jacob Schwan
Coldwell Banker Realty
Source: NorthstarMLS as distributed by MLS GRID,MLS#: 6426033
Facts & features
Interior
Bedrooms & bathrooms
- Bedrooms: 5
- Bathrooms: 4
- Full bathrooms: 2
- 3/4 bathrooms: 1
- 1/2 bathrooms: 1
Bedroom 1
- Level: Upper
- Area: 210 Square Feet
- Dimensions: 15x14
Bedroom 2
- Level: Upper
- Area: 120 Square Feet
- Dimensions: 12x10
Bedroom 3
- Level: Upper
- Area: 130 Square Feet
- Dimensions: 13x10
Bedroom 4
- Level: Upper
- Area: 132 Square Feet
- Dimensions: 12x11
Bedroom 5
- Level: Lower
- Area: 169 Square Feet
- Dimensions: 13x13
Deck
- Level: Main
- Area: 252 Square Feet
- Dimensions: 18x14
Dining room
- Level: Main
- Area: 160 Square Feet
- Dimensions: 16x10
Family room
- Level: Lower
- Area: 384 Square Feet
- Dimensions: 32x12
Great room
- Level: Main
- Area: 224 Square Feet
- Dimensions: 16x14
Kitchen
- Level: Main
- Area: 150 Square Feet
- Dimensions: 15x10
Living room
- Level: Main
- Area: 144 Square Feet
- Dimensions: 12x12
Office
- Level: Main
- Area: 120 Square Feet
- Dimensions: 12x10
Patio
- Level: Lower
Other
- Level: Main
- Area: 196 Square Feet
- Dimensions: 14x14
Heating
- Forced Air, Fireplace(s), Humidifier, Radiant Floor
Cooling
- Central Air
Appliances
- Included: Air-To-Air Exchanger, Dishwasher, Disposal, Dryer, Humidifier, Gas Water Heater, Water Filtration System, Microwave, Range, Refrigerator, Stainless Steel Appliance(s), Washer, Water Softener Owned
Features
- Central Vacuum
- Basement: Block,Daylight,Drain Tiled,Finished,Sump Pump
- Number of fireplaces: 2
- Fireplace features: Family Room, Gas, Living Room
Interior area
- Total structure area: 3,429
- Total interior livable area: 3,429 sqft
- Finished area above ground: 2,448
- Finished area below ground: 981
Property
Parking
- Total spaces: 3
- Parking features: Attached, Asphalt, Garage Door Opener
- Attached garage spaces: 3
- Has uncovered spaces: Yes
- Details: Garage Dimensions (29x28)
Accessibility
- Accessibility features: None
Features
- Levels: Two
- Stories: 2
- Patio & porch: Deck, Porch, Screened
- Fencing: Wood
Lot
- Size: 0.37 Acres
- Dimensions: 87 x 181 x 85 x 199
- Features: Wooded
Details
- Foundation area: 1176
- Parcel number: 3111724220022
- Zoning description: Residential-Single Family
Construction
Type & style
- Home type: SingleFamily
- Property subtype: Single Family Residence
Materials
- Brick/Stone, Vinyl Siding
- Roof: Age 8 Years or Less
Condition
- Age of Property: 21
- New construction: No
- Year built: 2004
Utilities & green energy
- Gas: Natural Gas
- Sewer: City Sewer/Connected
- Water: City Water/Connected
Community & neighborhood
Location
- Region: Saint Bonifacius
- Subdivision: Hunters Crest 2nd Add
HOA & financial
HOA
- Has HOA: Yes
- HOA fee: $350 annually
- Services included: Professional Mgmt, Shared Amenities
- Association name: Compass Management
- Association phone: 612-888-4710
Price history
| Date | Event | Price |
|---|---|---|
| 12/14/2023 | Sold | $543,000-1.3%$158/sqft |
Source: | ||
| 11/2/2023 | Pending sale | $550,000$160/sqft |
Source: | ||
| 10/24/2023 | Listing removed | -- |
Source: | ||
| 9/7/2023 | Listed for sale | $550,000+71.3%$160/sqft |
Source: | ||
| 6/29/2012 | Sold | $321,000-2.7%$94/sqft |
Source: | ||
Public tax history
| Year | Property taxes | Tax assessment |
|---|---|---|
| 2025 | $5,626 -2.5% | $539,100 +4.3% |
| 2024 | $5,770 +6.2% | $516,900 -5.2% |
| 2023 | $5,432 +1.1% | $545,300 +6.3% |
Find assessor info on the county website
Neighborhood: 55375
Nearby schools
GreatSchools rating
- 8/10Laketown ElementaryGrades: K-5Distance: 4 mi
- 7/10Waconia Middle SchoolGrades: 6-8Distance: 5.2 mi
- 8/10Waconia Senior High SchoolGrades: 9-12Distance: 5.4 mi
Get a cash offer in 3 minutes
Find out how much your home could sell for in as little as 3 minutes with a no-obligation cash offer.
Estimated market value
$570,900
Get a cash offer in 3 minutes
Find out how much your home could sell for in as little as 3 minutes with a no-obligation cash offer.
Estimated market value
$570,900
