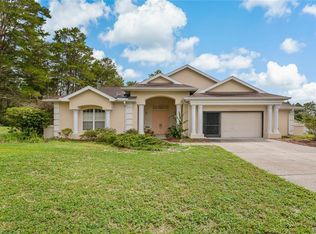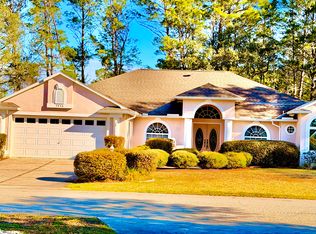DREAM HOME + APARTMENT + MAN CAVE OF ALL MAN CAVES!!!! Need a HUGE workshop, in-law apartment, 3 master suites, or 6-car garage? Let's start with the main home...3/3/4 impressively accented w/ brick pavers and a circular driveway, it offers a large master suite w/ dual sinks, walk-in rainforest shower, ENORMOUS walk-in closets. W/ a split floor plan. The home offers 2 additional bedrooms with their own attached bathrooms offering the privacy of their own master suite. The kitchen is open to the large family room, has granite countertops, real wood cabinets, SS appliances. Large ceramic tiles & high ceilings throughout the home. Double paned windows, Irrigation well saves on water bill. Bright and spacious!! Office & formal dining room. Large inside laundry room. SO much storage space!! LARGE covered lanai and front porch. Half bath on lanai will double as future pool bath. Attached oversized 4-car garage is 45'x22' with 10' high bay doors and 14' high ceilings - it's impressive on its own!! The lower level of the main home is 65'x30'...this can be used as a workshop, media/game room, kid's playroom, make it what you want. So many possibilities! If that's not enough...you have another detached building w/an oversized 2-car garage with a 2-bedroom apartment (buyer can finish bath/kitchen)...great for guests, in-laws, kiddos returning home! All this located on almost 1.5 acres in the highly-desirable community of Woodland Waters. Close to shopping, restaurants, & Pine Island for sunsets!
This property is off market, which means it's not currently listed for sale or rent on Zillow. This may be different from what's available on other websites or public sources.

